The Front Porch
Denver, CO 80249Description
Experience The Front Porch, a vibrant new pet-friendly rental community in Denver, CO! The Front Porch features a beautiful selection of new construction rental homes. You can choose from cozy 2-bedroom and versatile 3-bedroom options, all with thoughtfully designed open floor plans. Every home includes a fenced-in backyard, attached two-car garage, granite countertops, stainless steel appliances and Smart Home Technology. As a resident, you’ll enjoy the many amenities that The Front Porch has to offer. Visit the community clubhouse, get some fresh air at the park, or unwind by the pool. Located just 15 miles east of Downtown Denver, The Front Porch combines the best of both worlds. Residents can embrace the convenience and excitement of city life coupled with the tranquility of rural living. The Front Porch is also close to many DSST Public Schools including Green Valley Elementary School, Green Valley Ranch Middle and Green Valley Ranch High School. Our single-family homes for rent in The Front Porch rental community are leasing fast. Contact us today to schedule a tour and find your perfect home today!
Community Highlights
- Park
- Community Park
- Dog Park
About Denver
Denver, Colorado offers a unique blend of urban excitement and outdoor adventure, making it a desirable place to live. Nestled against the backdrop of the Rocky Mountains, its residents enjoy a stunning landscape that includes picturesque mountains and sprawling parks.
One of Denver’s key attractions is its vibrant cultural scene. The city is home to numerous museums, galleries and theaters including the Denver Art Museum, the Museum of Nature & Science and the Denver Center for the Performing Arts. The lively arts and entertainment scene gives residents access to plenty of fun experiences.
Denver's diverse neighborhoods cater to various lifestyles. From the historic charm of Capitol Hill to the trendy vibe of LoDo (Lower Downtown), each area has its own distinct character and amenities.
Our rental homes in this area are in high demand. Contact us today to schedule a tour and find your perfect home today!
Available Floor Plans
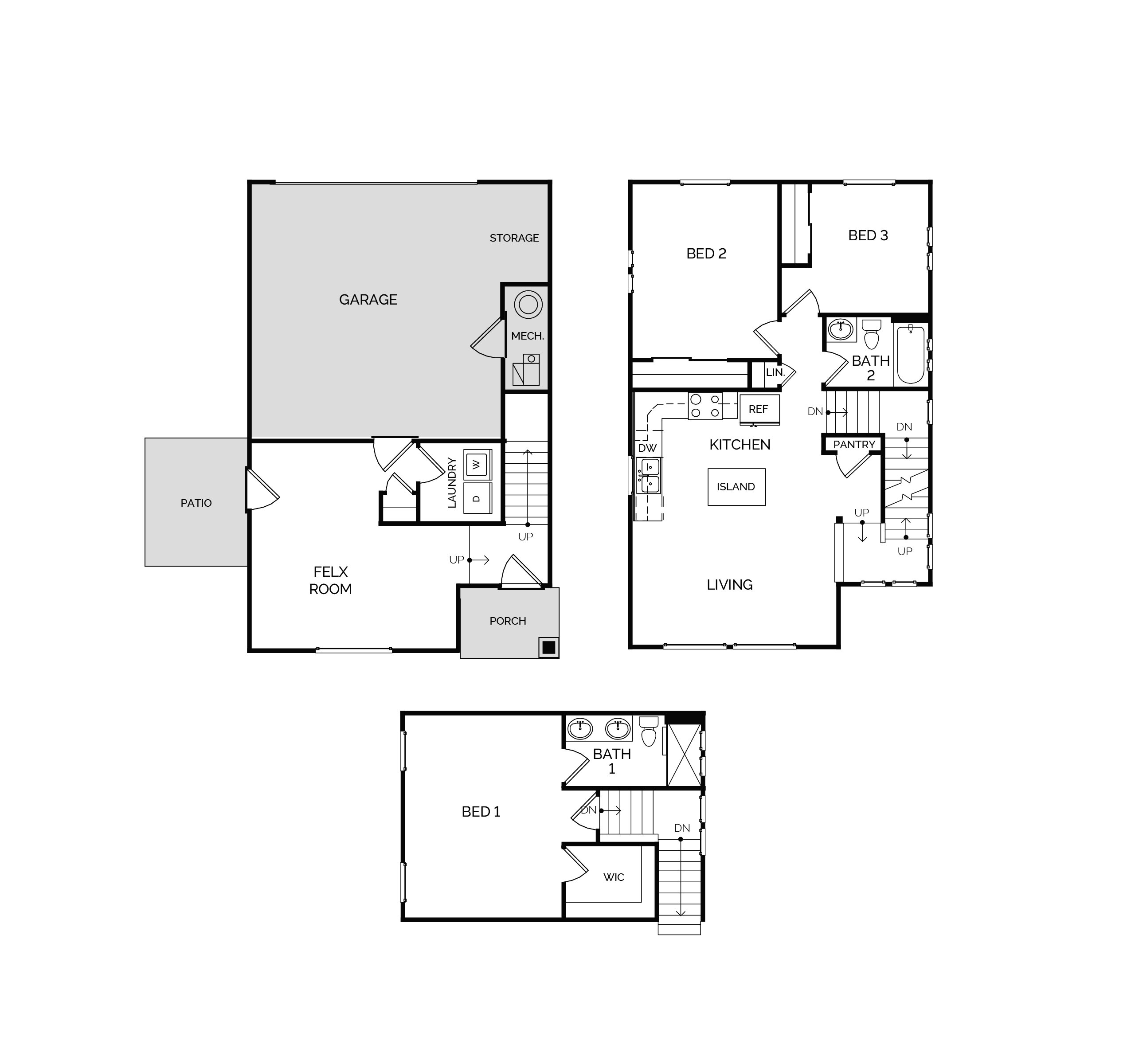

C1-Rosa
3 Bedroom | 2 Bathroom
1510 sq ft
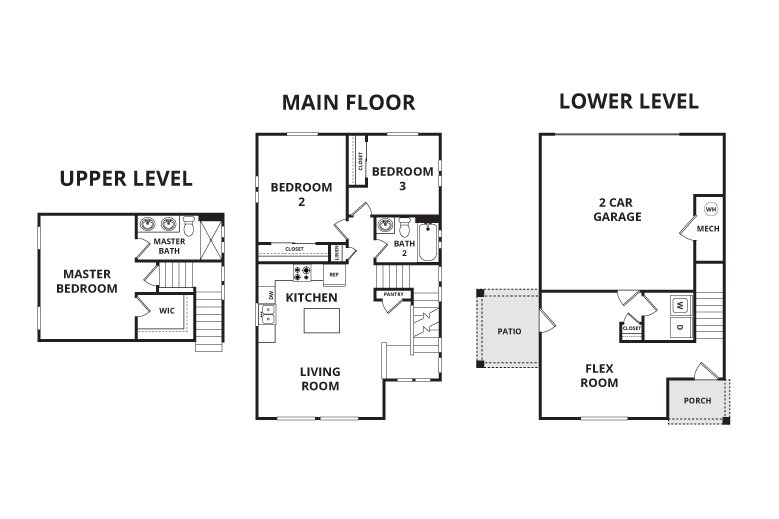

C2-Aster
3 Bedroom | 2.5 Bathroom
1469 sq ft
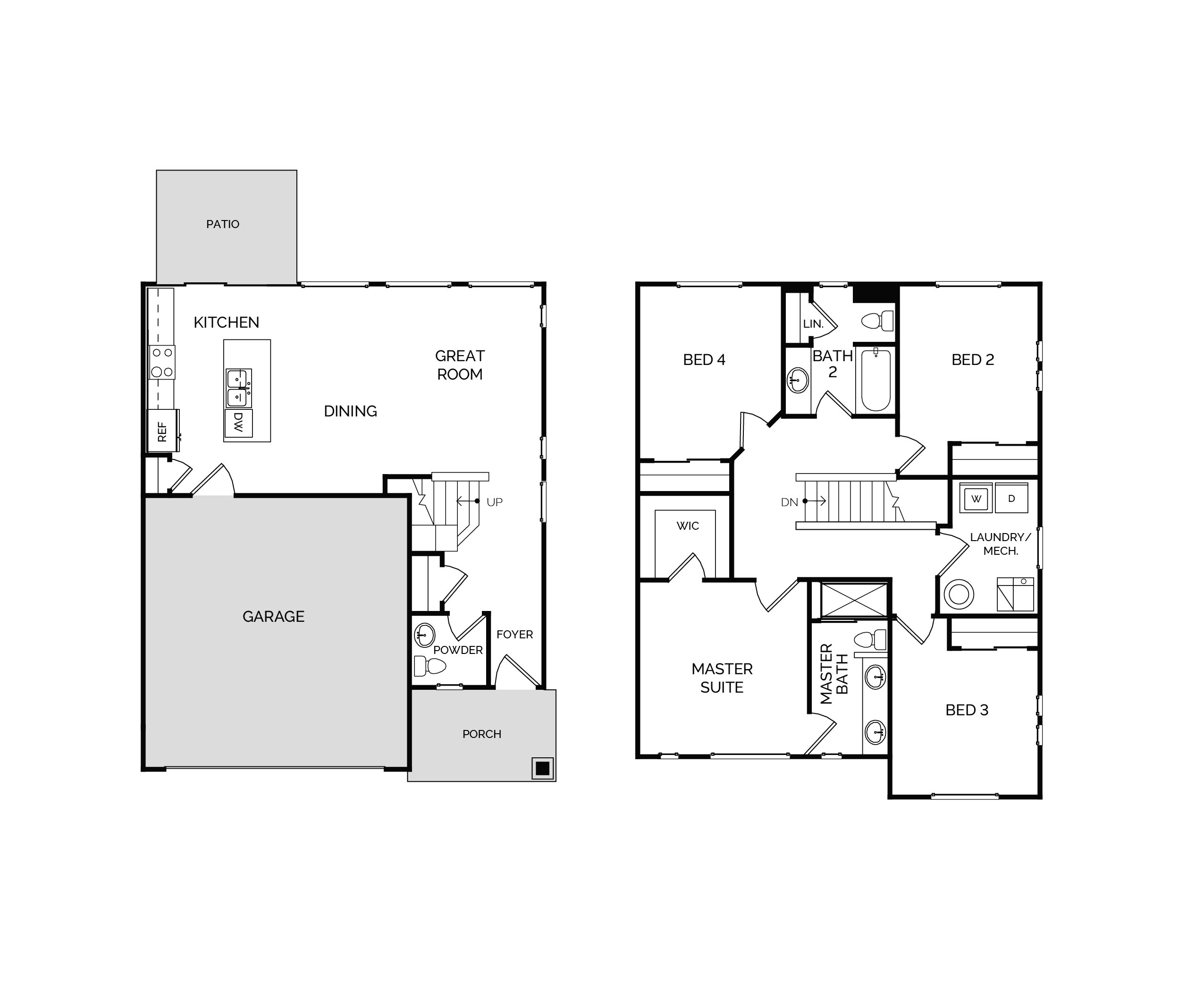

C3-Hazel
3 Bedroom | 2.5 Bathroom
1674 sq ft
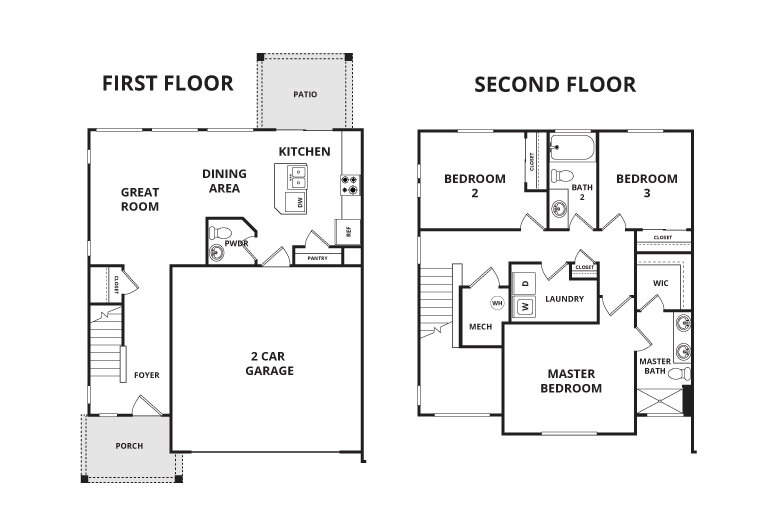

C4-Madison
3 Bedroom | 2.5 Bathroom
1468 sq ft
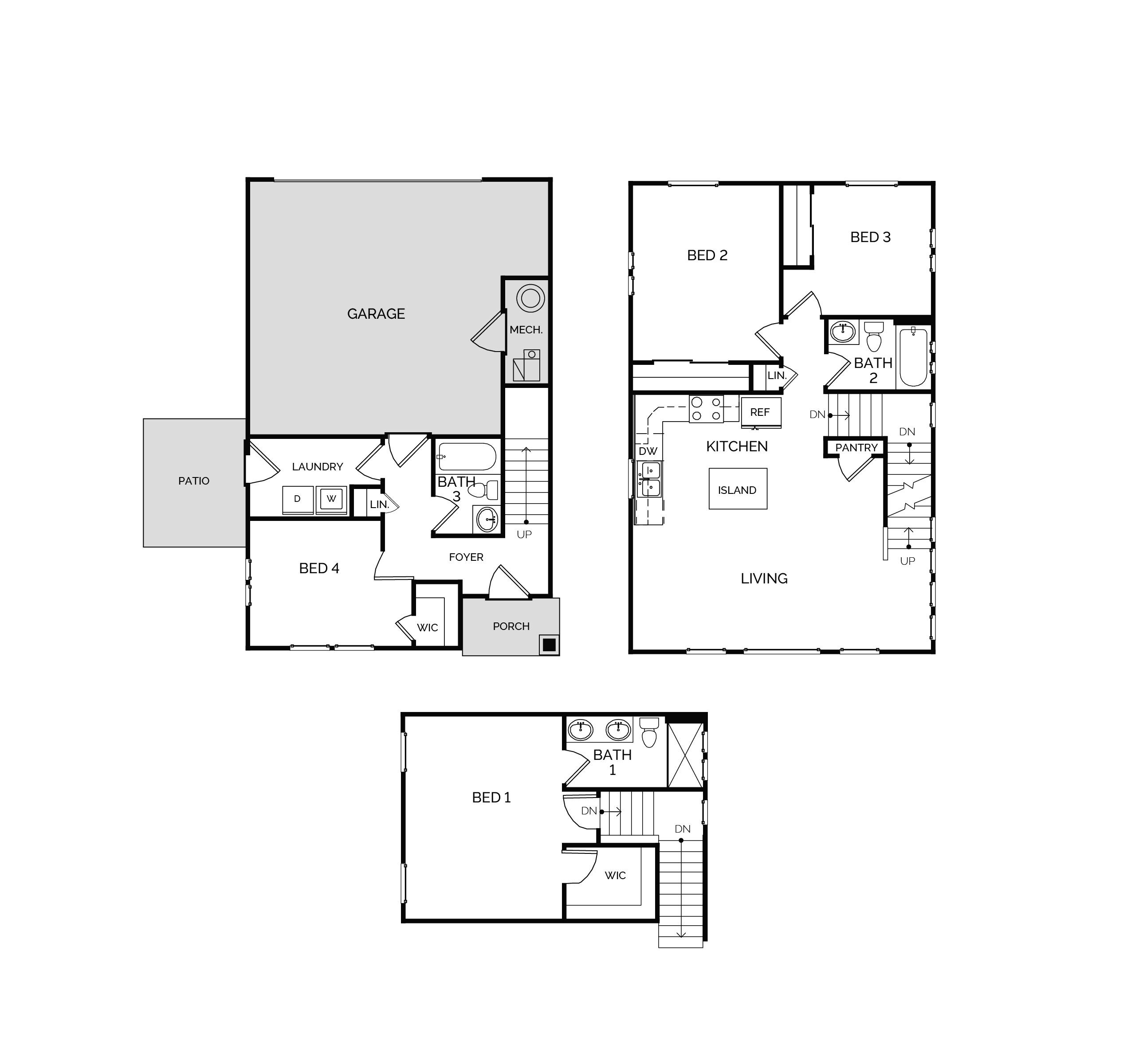

D1-Magnolia
4 Bedroom | 3 Bathroom
1595 sq ft
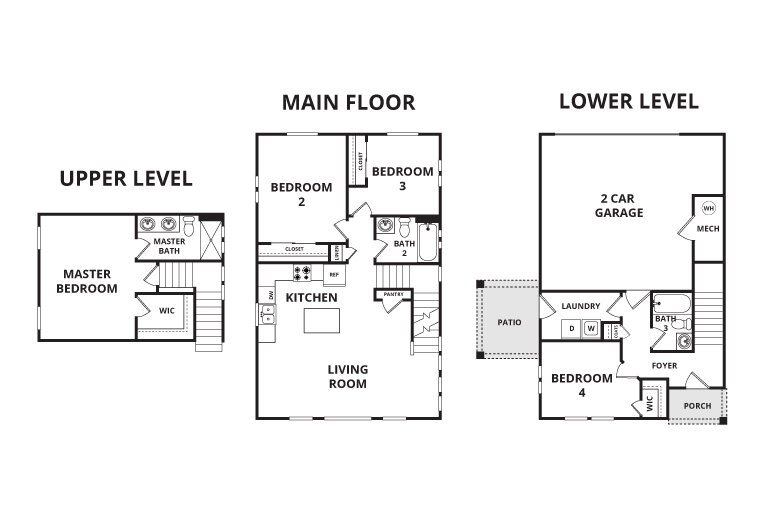

C5-Everglades
3 Bedroom | 2 Bathroom
1510 sq ft
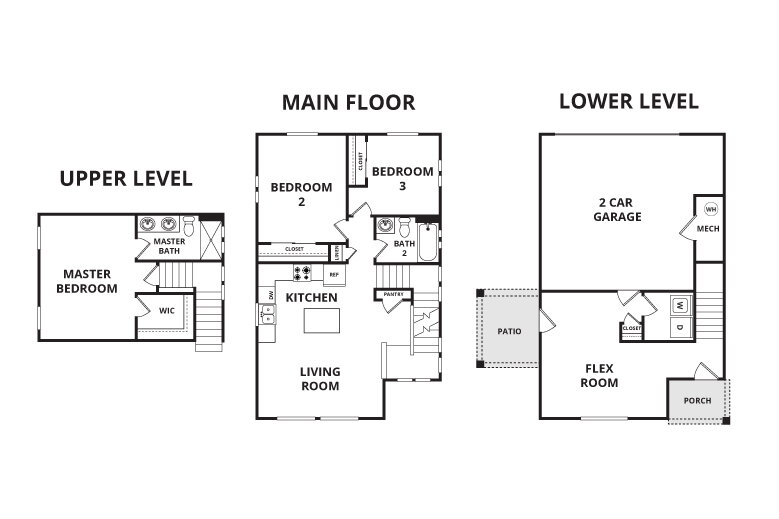

D2-Aster
4 Bedroom | 2.5 Bathroom
1674 sq ft
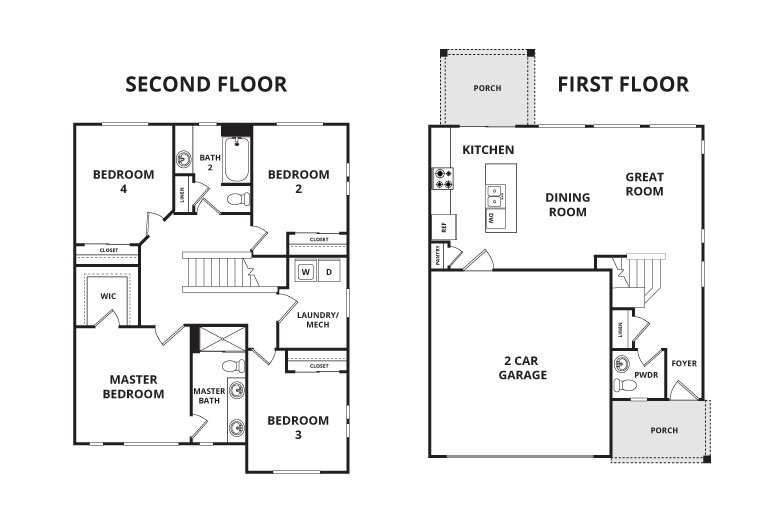

D3-Dahlia
4 Bedroom | 2.5 Bathroom
1567 sq ft

