Waterwheel
San Antonio, TX 78254Description
Welcome to Waterwheel, a new pet-friendly rental community in the bustling city of San Antonio, TX. This gorgeous neighborhood is conveniently located minutes away from downtown San Antonio, Sea World, Lackland AFB, Texas A&M University, and Six Flags Fiesta Texas. As a resident of Waterwheel, you will experience the comforts of modern living with amenities including a community swimming pool, walking trails, splash park, and fitness center. Choose from a variety of spacious 3-bedroom, 4-bedroom, and 5-bedroom floor plan options. Each home for rent features granite counters, stainless steel appliances, and smart home technology. Waterwheel is close to several schools such as Henderson Elementary, Folks Middle School, and Harlan High School which are less than 6 miles away. Interested in touring the rental community of Waterwheel? Contact us today!
Community Highlights
- Splashpad
- Swimming Pool
- Gym
- Walking Trails
About San Antonio
San Antonio is a vibrant city boasting a great selection of modern conveniences and shopping opportunities. As a major center of Mexican culture in the US, it's renowned for its authentic Tex-Mex restaurants and unique stores. The 15-mile-long River Walk, which ends near the Alamo, is a tranquil and picturesque path that is one of the most impressive routes in the country.
The San Antonio River Walk connects a variety of destinations such as restaurants, hotels, and more. It is also a popular place for the city's events with festivities including food, culture, and music.
San Antonio is a city with abundant educational institutions ranging from elementary to post-secondary level that are known for their exceptional standards of teaching.
The rental community of Waterwheel is located minutes away from downtown San Antonio. As a resident of the community, you can enjoy all the fantastic eateries, restaurants, shops, and things to do in the city!
Our amazing homes for rent in the Waterwheel community are popular! Contact us today to schedule a tour or apply for a home!
Available Floor Plans
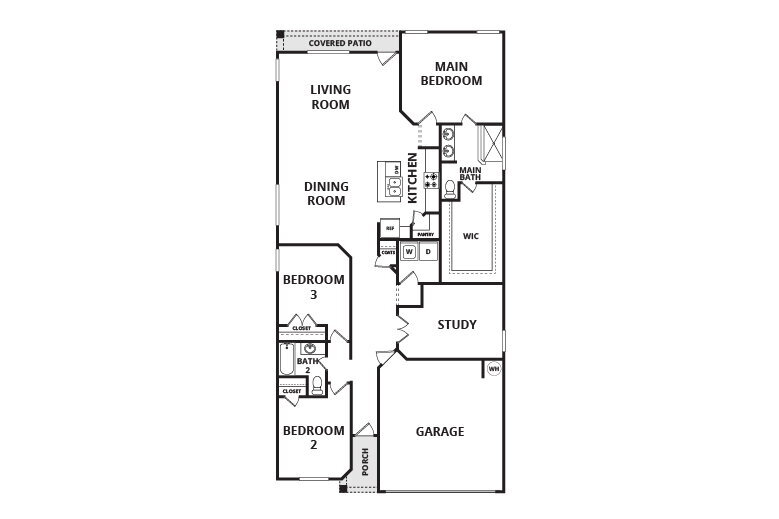

C1-Bradwell
3 Bedroom | 2 Bathroom
1904 sq ft
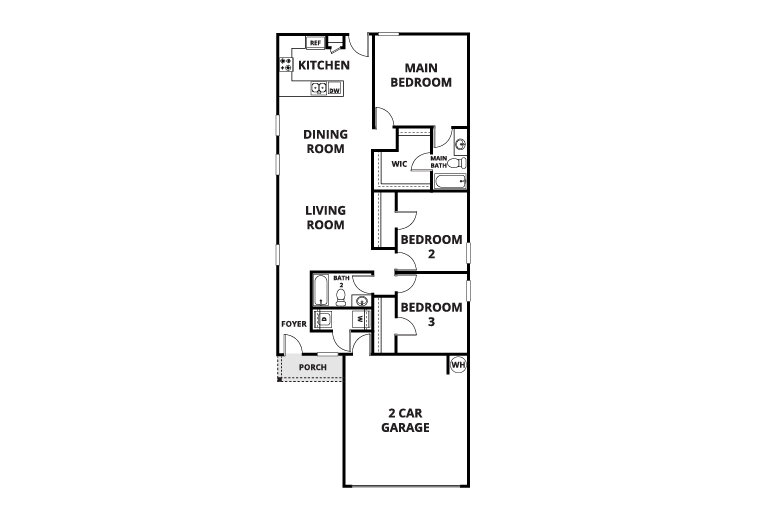

C2-Collier
3 Bedroom | 2 Bathroom
1440 sq ft
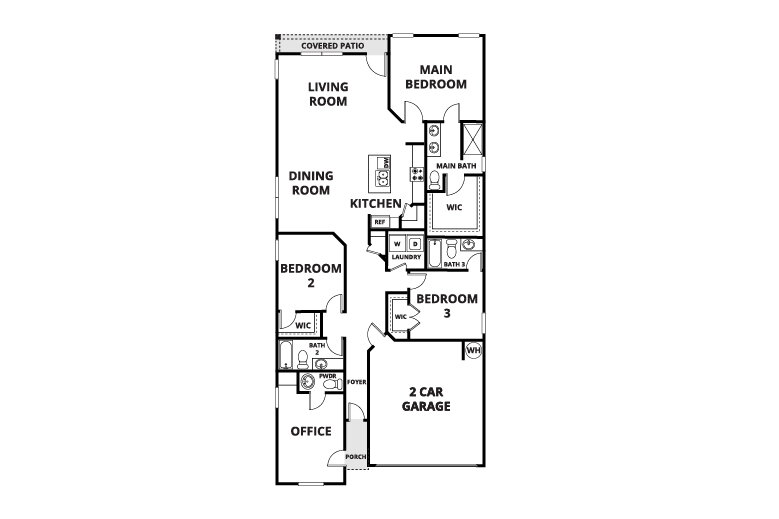

C3-Huxley 2
3 Bedroom | 3.5 Bathroom
1972 sq ft
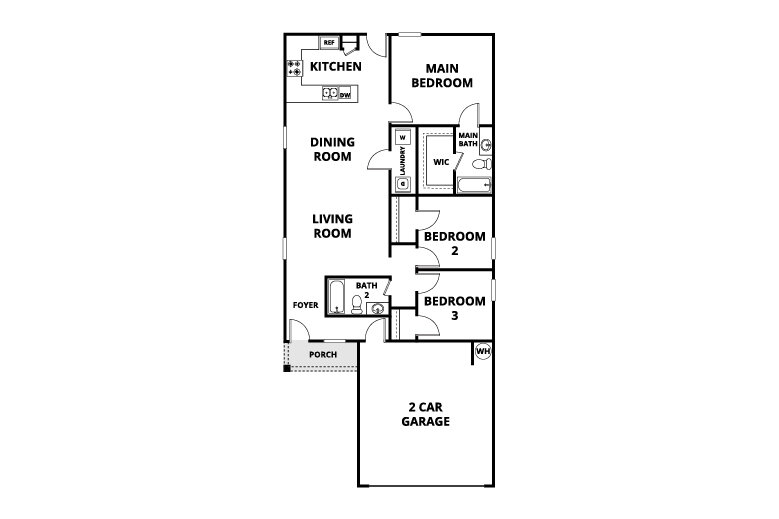

C4-Kowski
3 Bedroom | 2 Bathroom
1266 sq ft
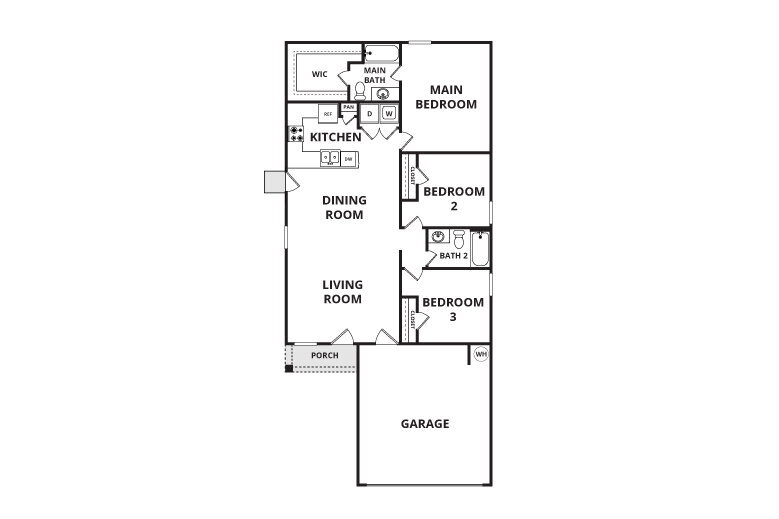

C5-Rundle
3 Bedroom | 2 Bathroom
1266 sq ft
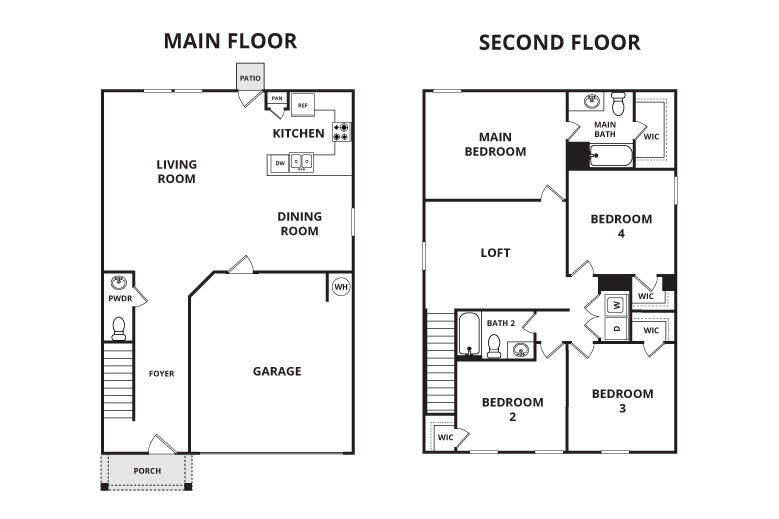

D1-Ridley
4 Bedroom | 2.5 Bathroom
1950 sq ft
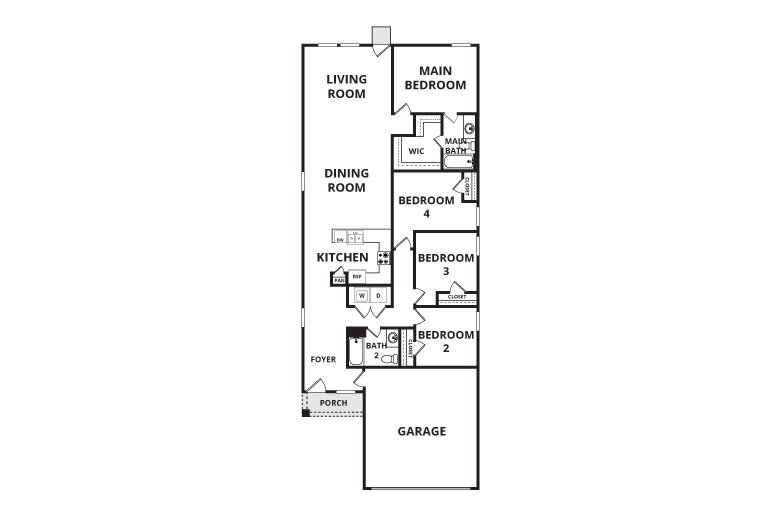

D2-Drexel
4 Bedroom | 2 Bathroom
1627 sq ft
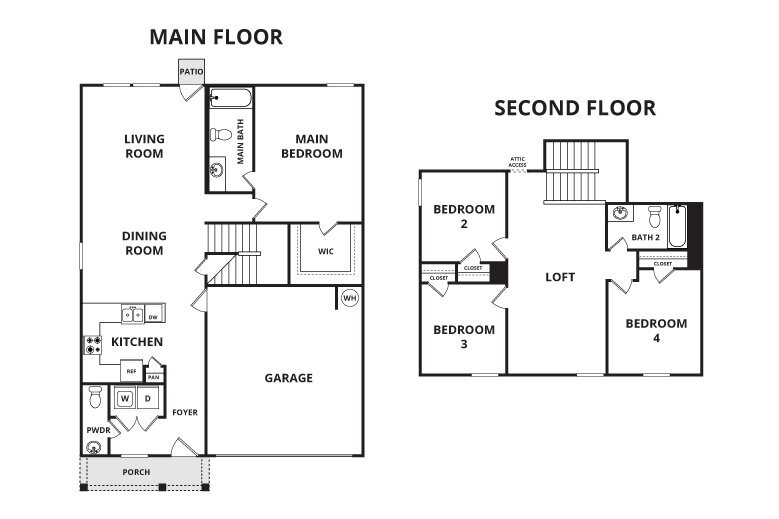

D3-Selsey
4 Bedroom | 2.5 Bathroom
1874 sq ft
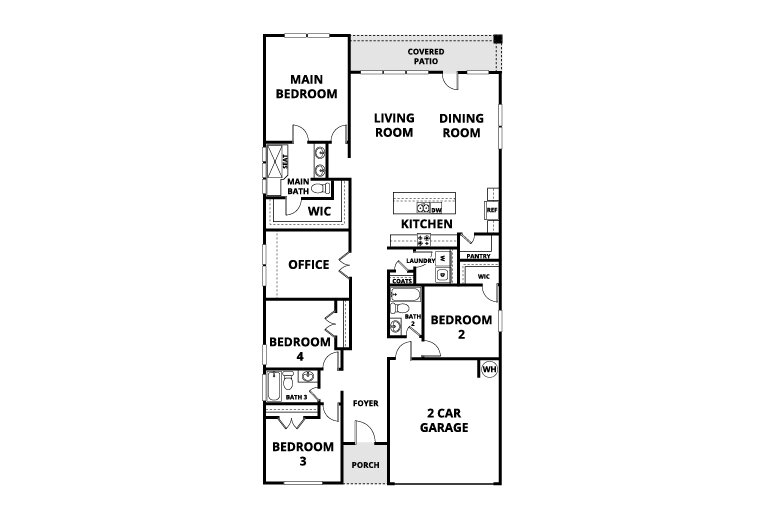

D4-Langley
4 Bedroom | 3 Bathroom
2303 sq ft
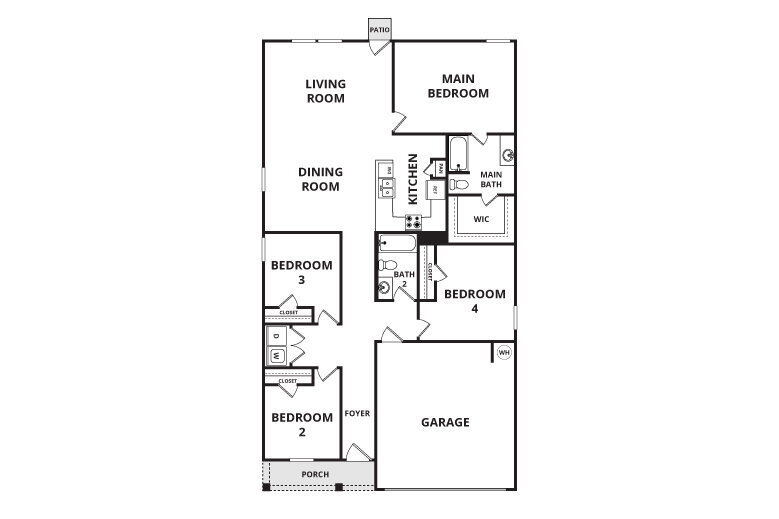

D5-Nettleton
4 Bedroom | 2 Bathroom
1667 sq ft
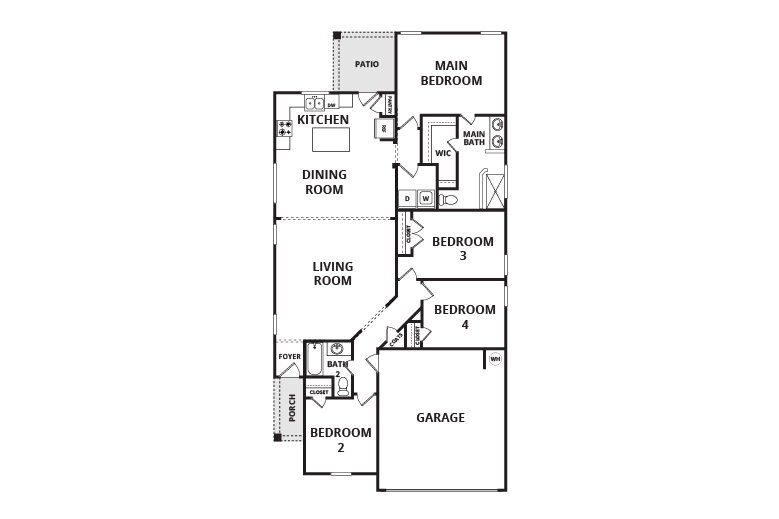

D6-Houghton
4 Bedroom | 2 Bathroom
1689 sq ft
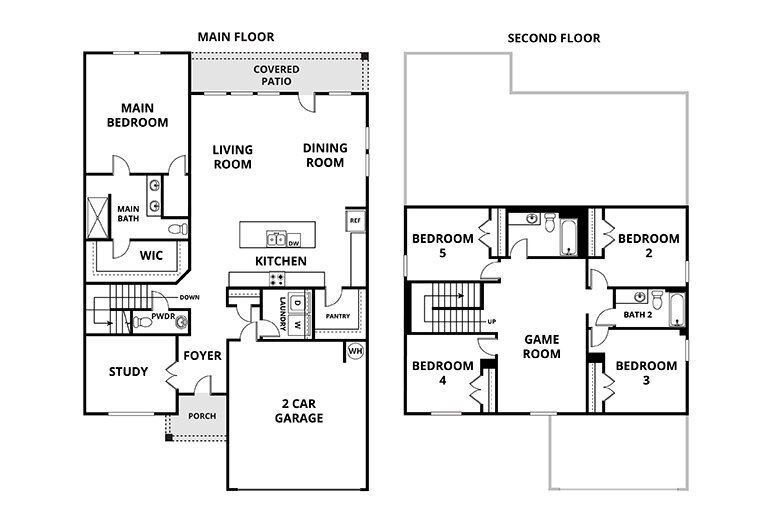

E1-Halstead
5 Bedroom | 3.5 Bathroom
2666 sq ft
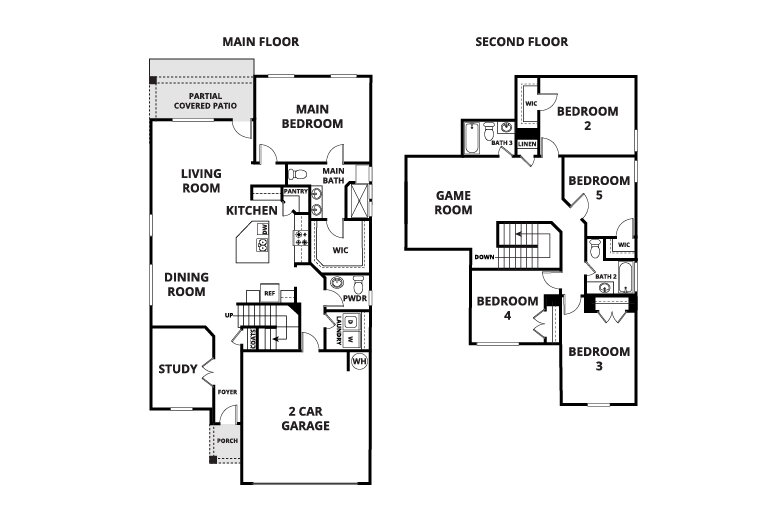

E2-Bexley
5 Bedroom | 3.5 Bathroom
2635 sq ft
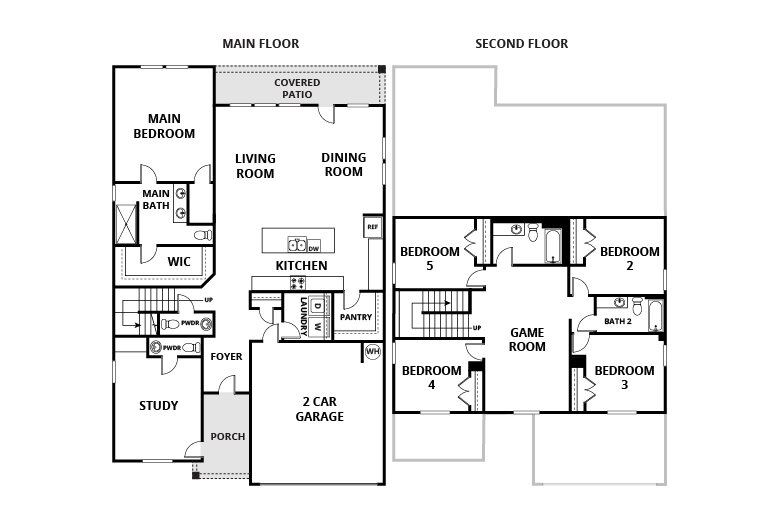

E3-Halstead 2
5 Bedroom | 3 Bathroom
2804 sq ft
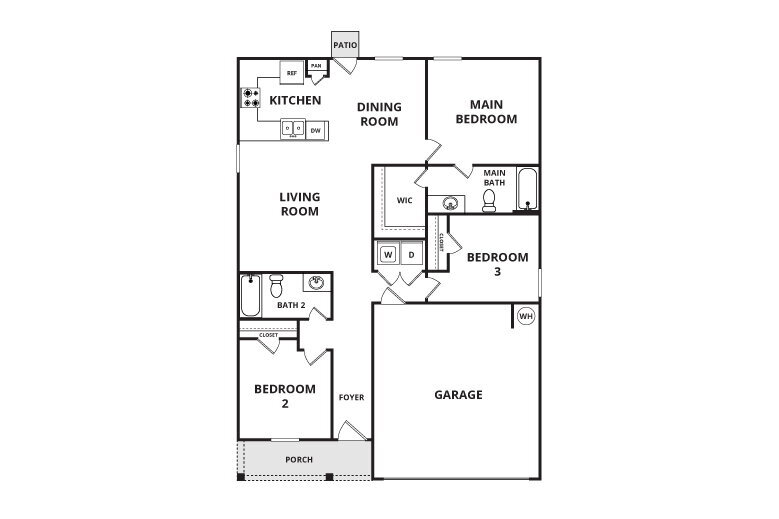

C6-Fullerton
3 Bedroom | 2 Bathroom
1217 sq ft
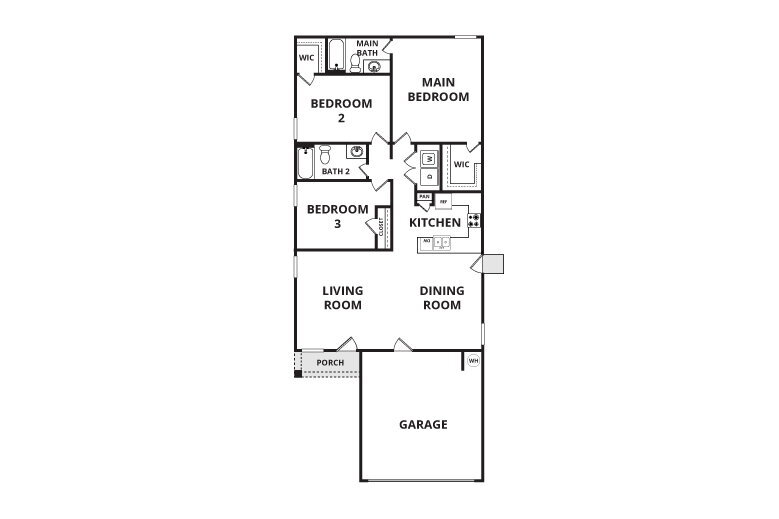

C7-Durbin
3 Bedroom | 2 Bathroom
1440 sq ft
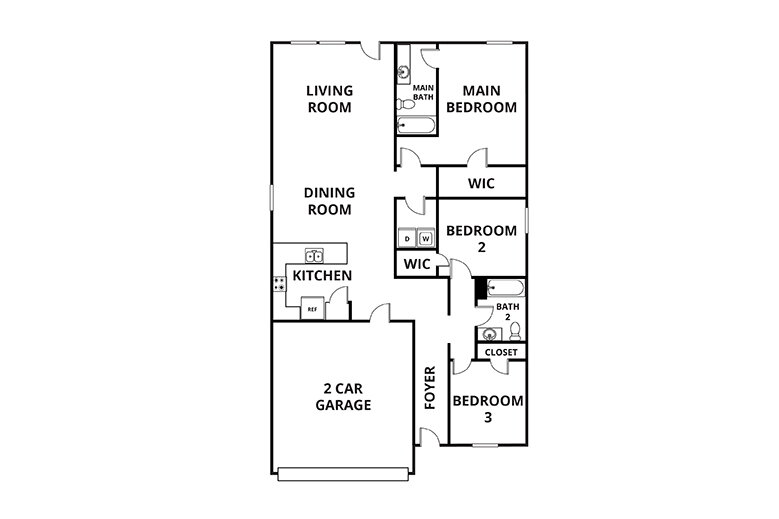

C8-Gannes
3 Bedroom | 2 Bathroom
1474 sq ft
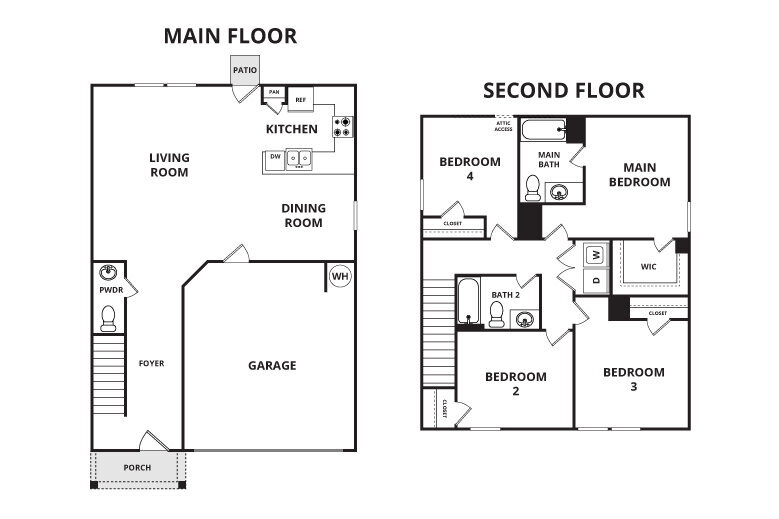

D7-Harland
4 Bedroom | 2.5 Bathroom
1687 sq ft

