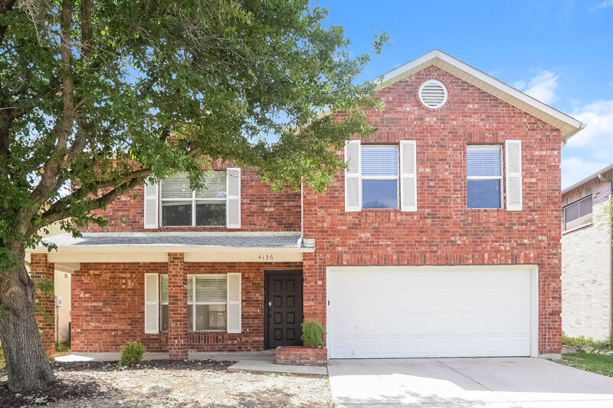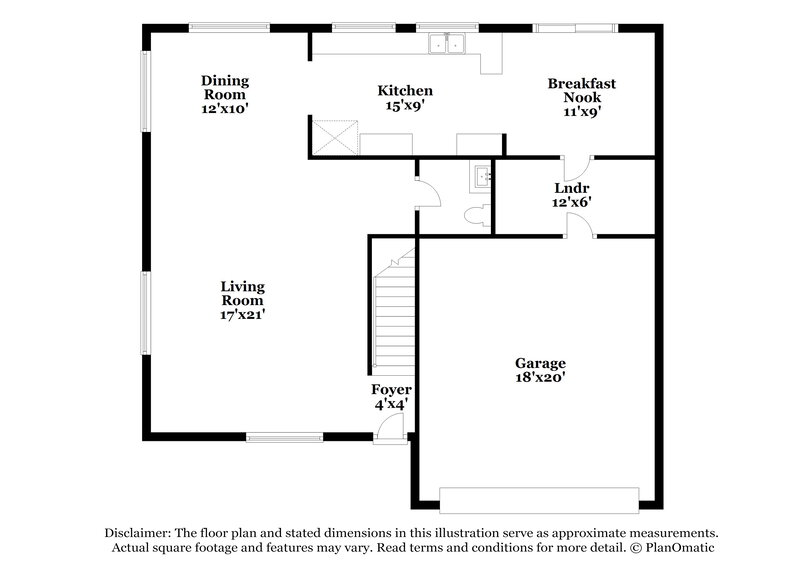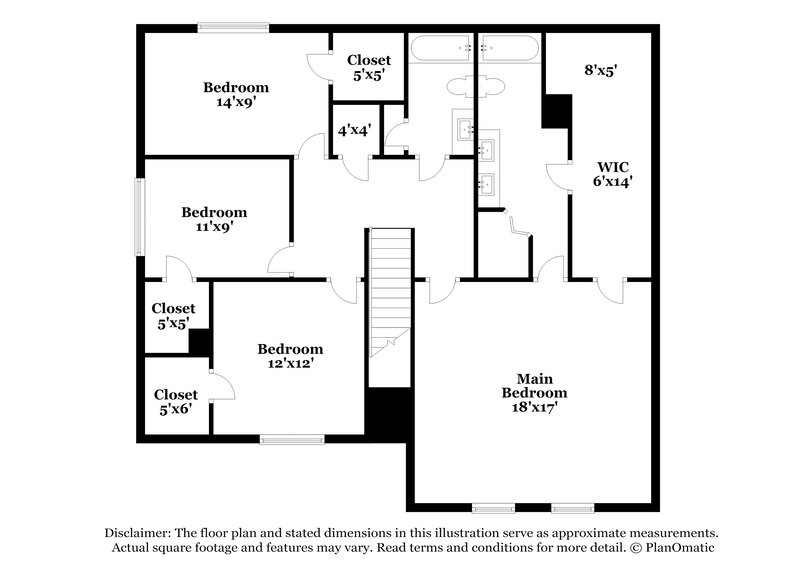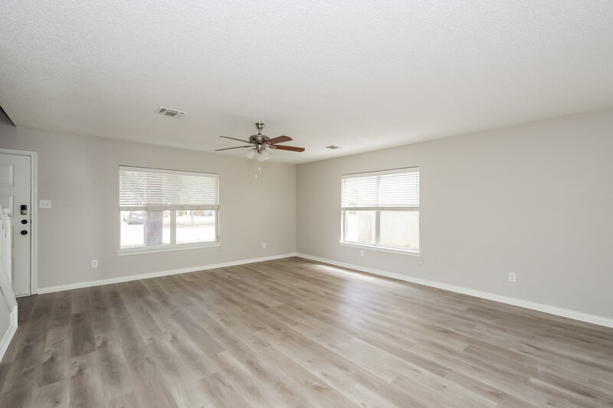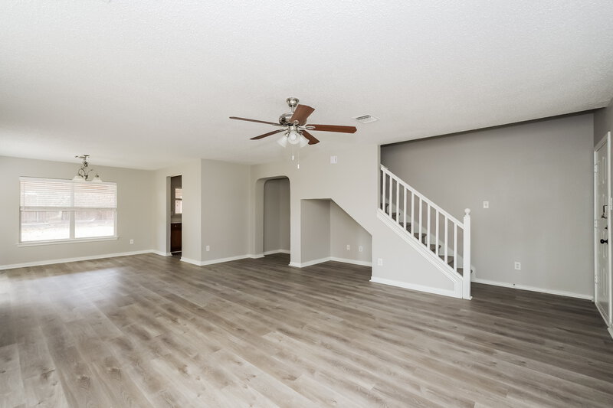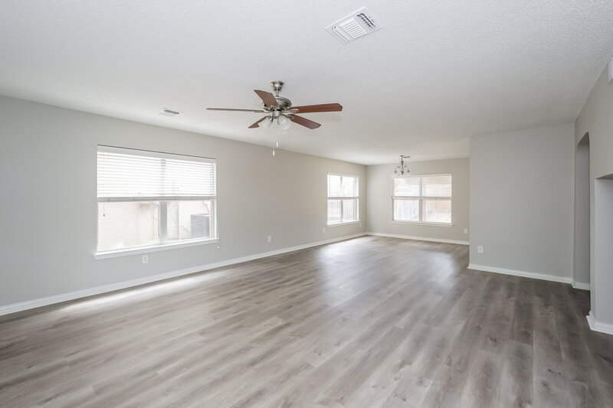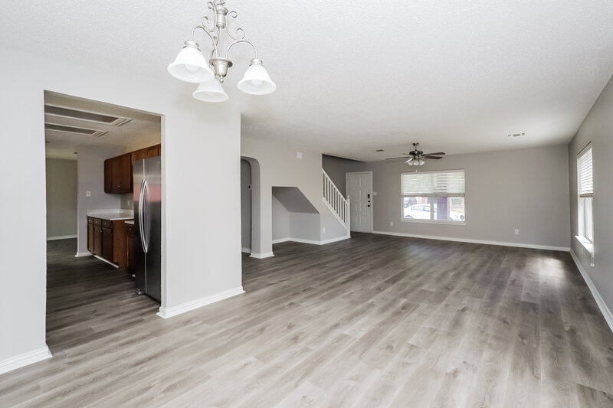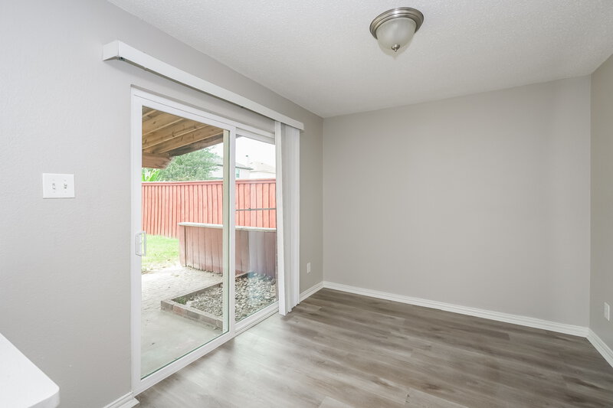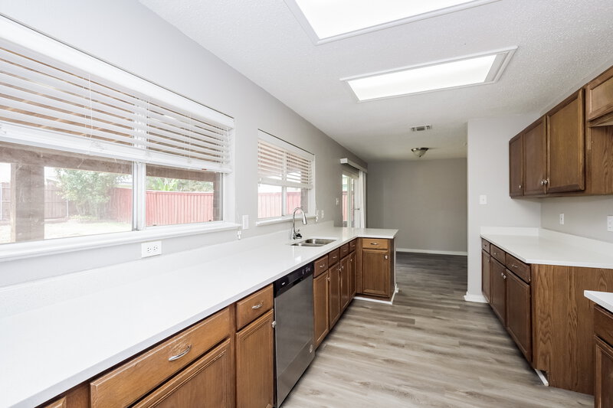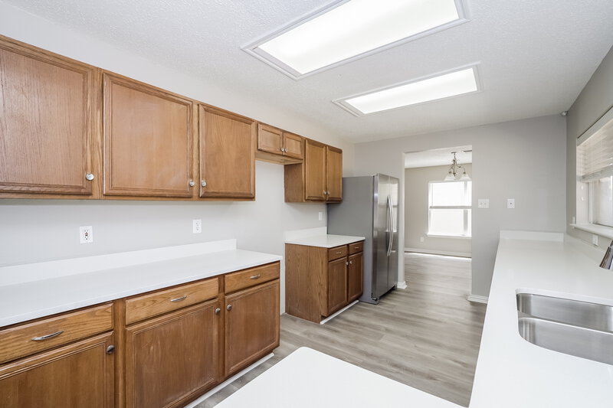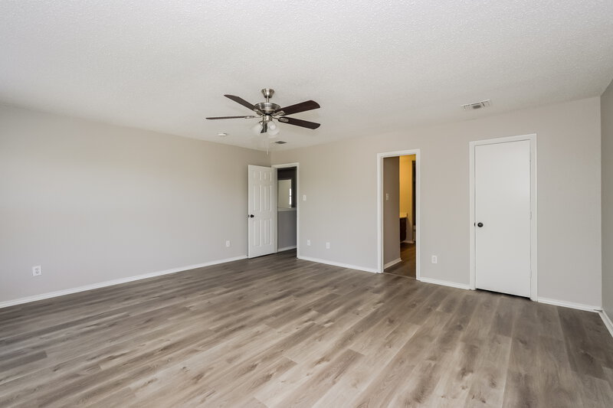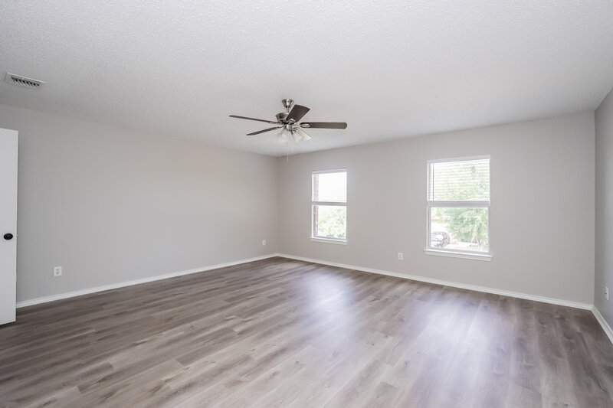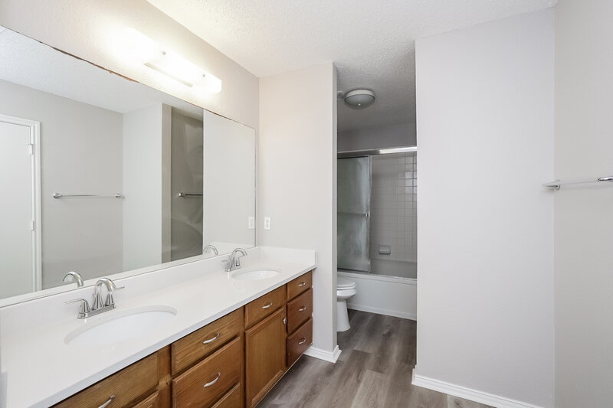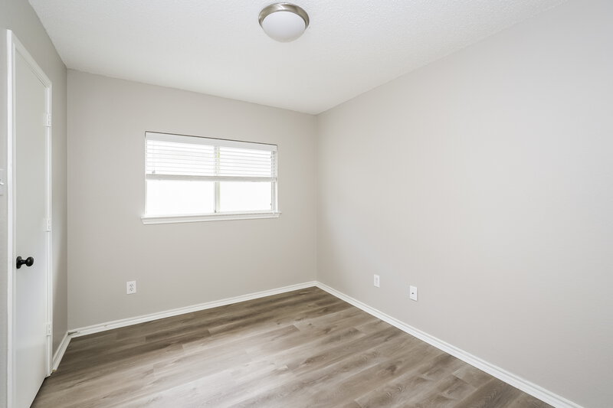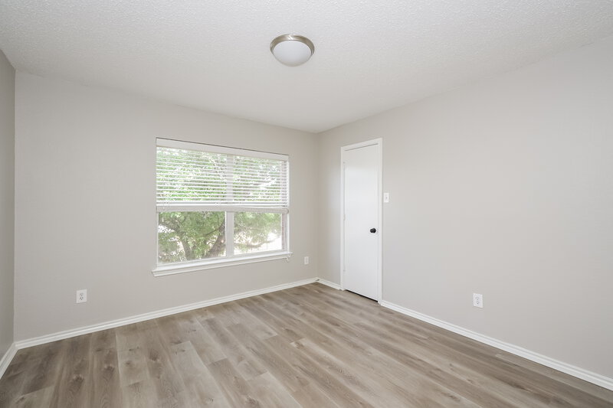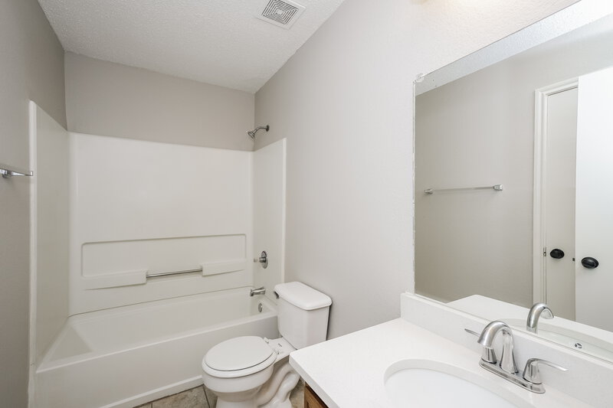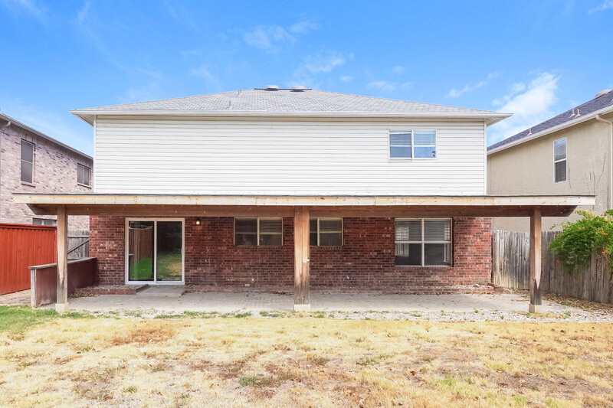-
4
-
2.5
-
2340sqft
4136 Tupelo Trl Fort Worth, TX 76244
$2,235/Mo
Est. cost $2,254.99


Estimated Total Cost
This is an approximate monthly cost; See "Before You Apply" to learn more about additional fees that are not included in this estimate but may impact your final monthly rent price.
Estimated Total Cost
This is an approximate monthly cost; See "Before You Apply" to learn more about additional fees that are not included in this estimate but may impact your final monthly rent price.
4136 Tupelo Trl
Fort Worth, TX 76244
View Costs and Fees*
- Monthly Rent $2,235.00
- Smart Home $19.99
- Est. total monthly* $2,254.99
Key Features and Services
-
Smart Home
View Costs and Fees*
- Monthly Rent $2,235.00
- Smart Home $19.99
- Est. total monthly* $2,254.99
Key Features and Services
-
Smart Home
Amenities
Outdoor
- 2-Car Garage
- Fenced Yard
- Porch
- Covered Patio
- Large Backyard
- Attached Garage
Features
- Garage
Living Areas
- Ceiling Fan
- Open Floor Plan
- Vinyl Plank Flooring
Kitchen
- Eat-in Kitchen
- Walk-In Pantry
- Quartz Countertops
- Stainless Steel Appliances
Interior
- Hookup: In-Unit, 1st Floor
- Laundry Room
- Ceiling Fan
- Walk-In Closet
- Vinyl Plank Flooring
- Dual-Vanity Sinks
- Oversized Bathtub
Additional
- Central Air/Heat
- Tile Flooring
- Smart Home
- Wood-Look Blinds
- 2 Story
- Walk-In Closet
- Vinyl Plank Flooring
Community
- Near Parks
- Near Retail
Amenities
Outdoor
- 2-Car Garage
- Fenced Yard
- Porch
- Covered Patio
- Large Backyard
- Attached Garage
Features
- Garage
Living Areas
- Ceiling Fan
- Open Floor Plan
- Vinyl Plank Flooring
Kitchen
- Eat-in Kitchen
- Walk-In Pantry
- Quartz Countertops
- Stainless Steel Appliances
Interior
- Hookup: In-Unit, 1st Floor
- Laundry Room
- Ceiling Fan
- Walk-In Closet
- Vinyl Plank Flooring
- Dual-Vanity Sinks
- Oversized Bathtub
Additional
- Central Air/Heat
- Tile Flooring
- Smart Home
- Wood-Look Blinds
- 2 Story
- Walk-In Closet
- Vinyl Plank Flooring
Community
- Near Parks
- Near Retail
- Similar Available Homes
Amenities + -
Rental Resources + -
Take the next step
Think this might be the home for you? Take the next step with any of these options...
