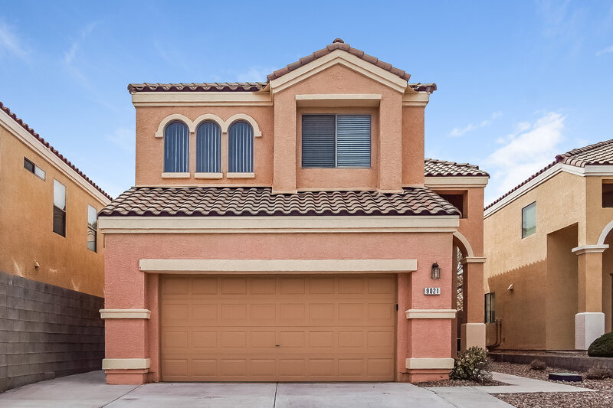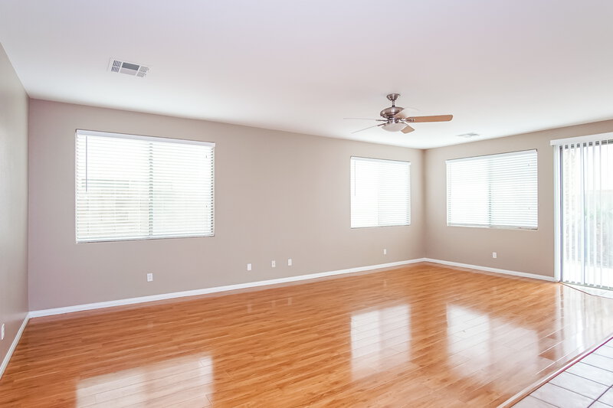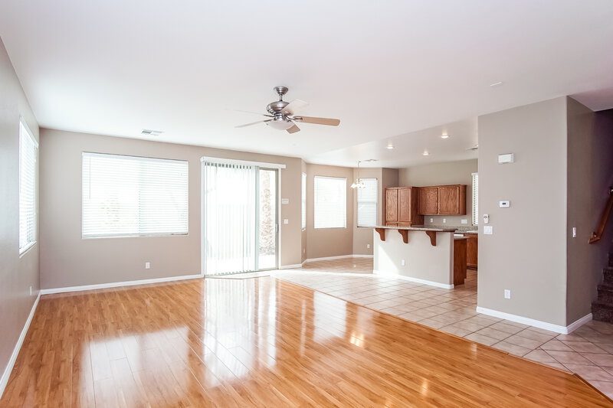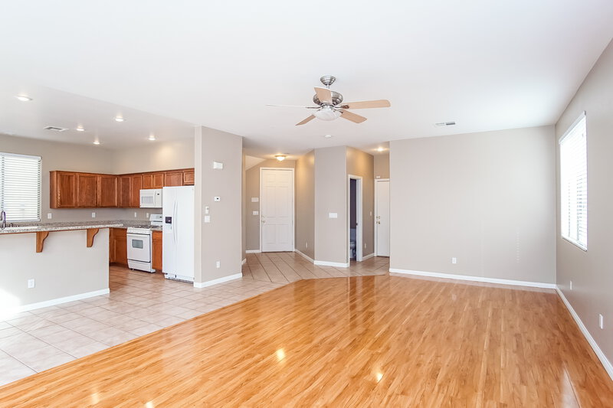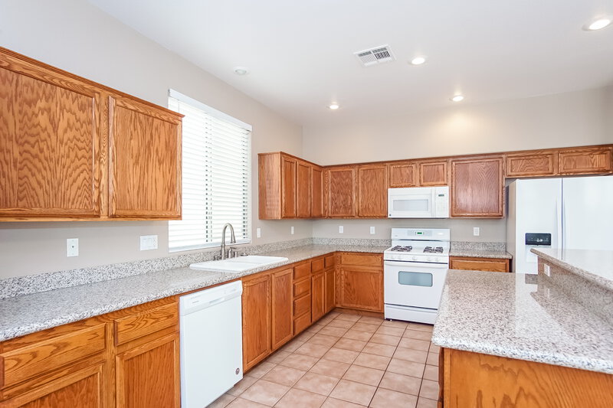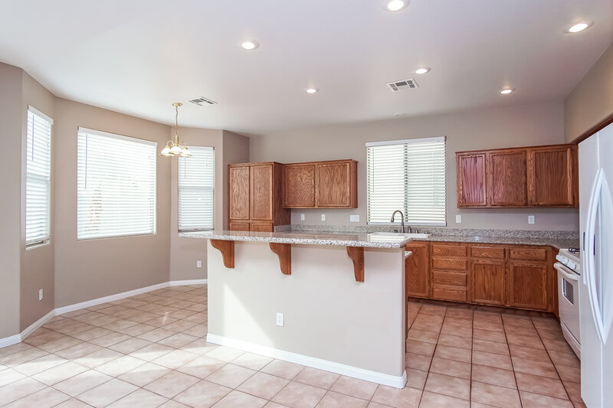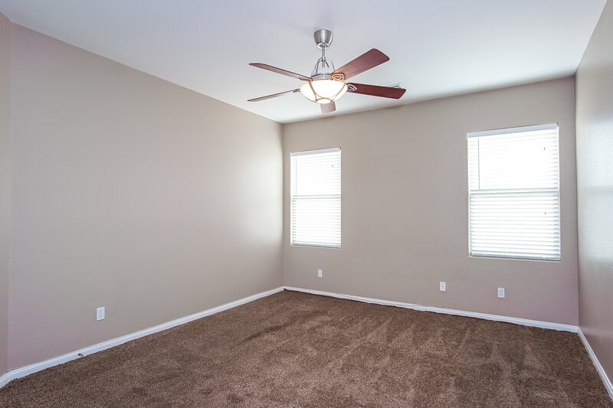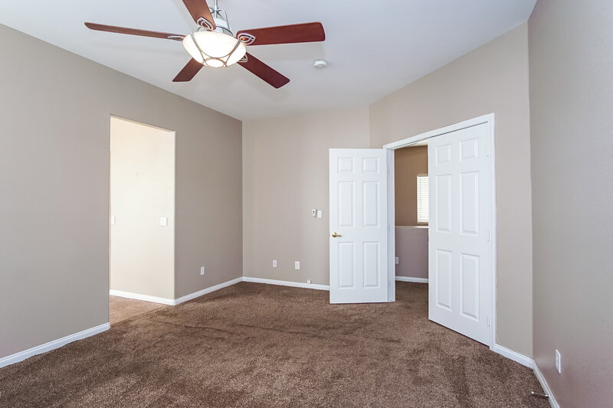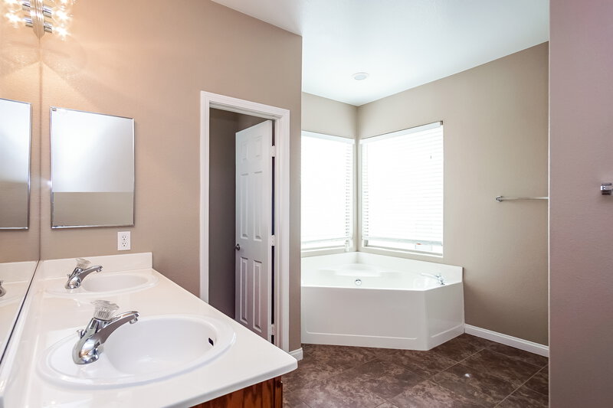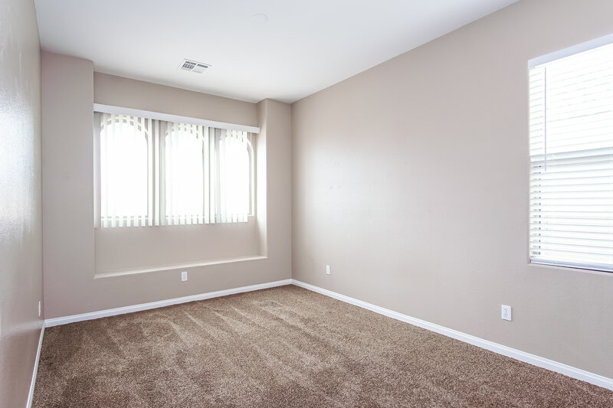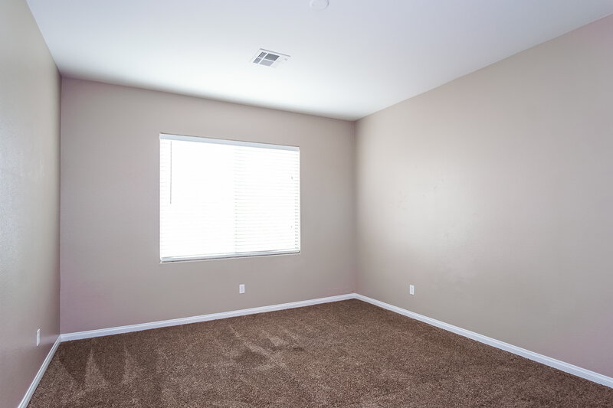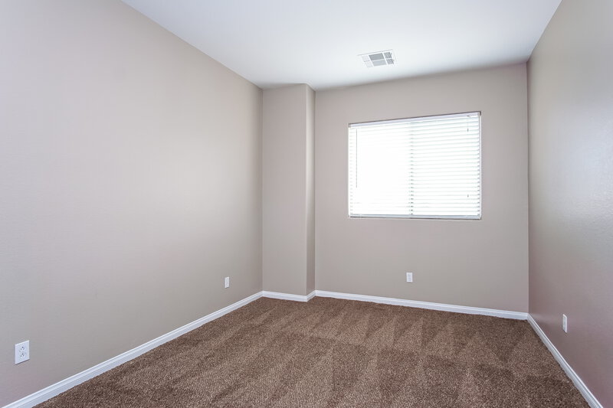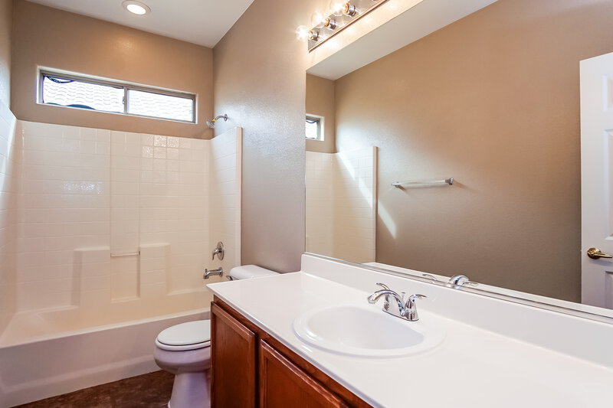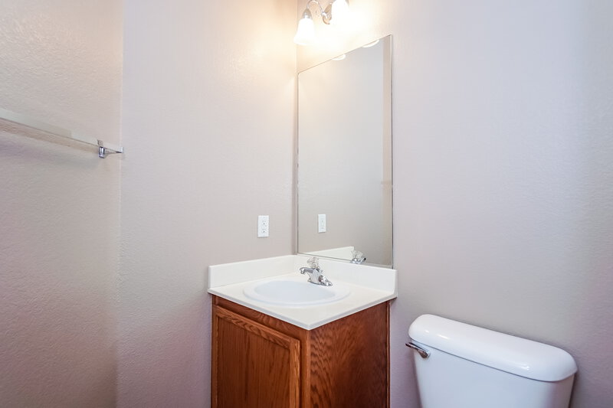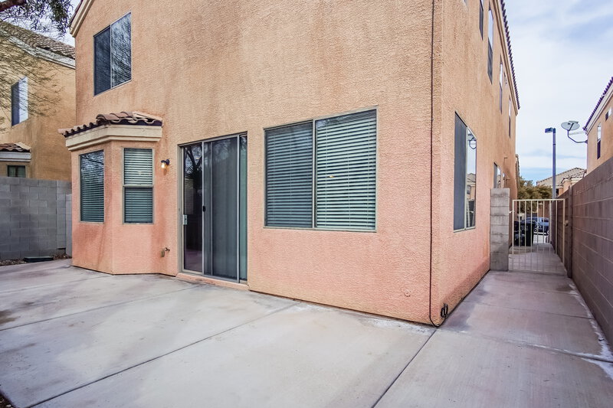$2,980/Mo
Est. cost $2,999.99


Estimated Total Cost
This is an approximate monthly cost; See "Before You Apply" to learn more about additional fees that are not included in this estimate but may impact your final monthly rent price.
Estimated Total Cost
This is an approximate monthly cost; See "Before You Apply" to learn more about additional fees that are not included in this estimate but may impact your final monthly rent price.
9021 Old River Ave
Las Vegas, NV 89149
View Costs and Fees*
- Monthly Rent $2,980.00
- Smart Home $19.99
- Est. total monthly* $2,999.99
Key Features and Services
-
Smart Home
View Costs and Fees*
- Monthly Rent $2,980.00
- Smart Home $19.99
- Est. total monthly* $2,999.99
Key Features and Services
-
Smart Home
Amenities
Outdoor
- 2-Car Garage
- Fenced Yard
- Patio
- Attached Garage
Features
- Garage
Living Areas
- Ceiling Fan
- Open Floor Plan
- Hardwood Flooring
Kitchen
- Pantry
- Eat-in Kitchen
- Granite Countertops
- Kitchen Island
Interior
- Hookup: In-Unit, 1st Floor
- Laundry Room
- Ceiling Fan
- Walk-In Shower
- Tile Flooring
- Walk-In Closet
- Dual-Vanity Sinks
- Oversized Bathtub
Additional
- Central Air/Heat
- Tile Flooring
- Wood-Look Blinds
- 2 Story
- Walk-In Closet
- Garden Tub
Community
- Cul de Sac
- Near Parks
- Near Retail
Amenities
Outdoor
- 2-Car Garage
- Fenced Yard
- Patio
- Attached Garage
Features
- Garage
Living Areas
- Ceiling Fan
- Open Floor Plan
- Hardwood Flooring
Kitchen
- Pantry
- Eat-in Kitchen
- Granite Countertops
- Kitchen Island
Interior
- Hookup: In-Unit, 1st Floor
- Laundry Room
- Ceiling Fan
- Walk-In Shower
- Tile Flooring
- Walk-In Closet
- Dual-Vanity Sinks
- Oversized Bathtub
Additional
- Central Air/Heat
- Tile Flooring
- Wood-Look Blinds
- 2 Story
- Walk-In Closet
- Garden Tub
Community
- Cul de Sac
- Near Parks
- Near Retail
- Similar Available Homes
Amenities + -
Rental Resources + -
Take the next step
Think this might be the home for you? Take the next step with any of these options...
