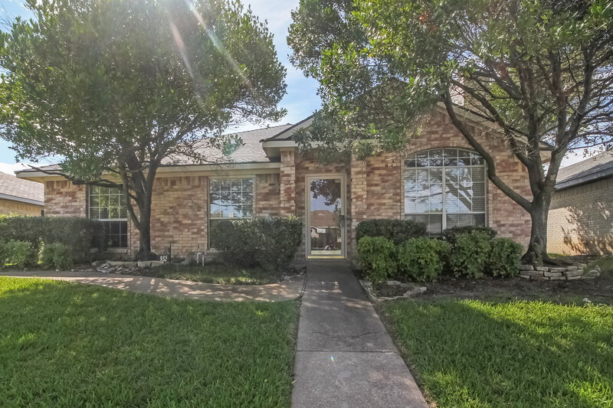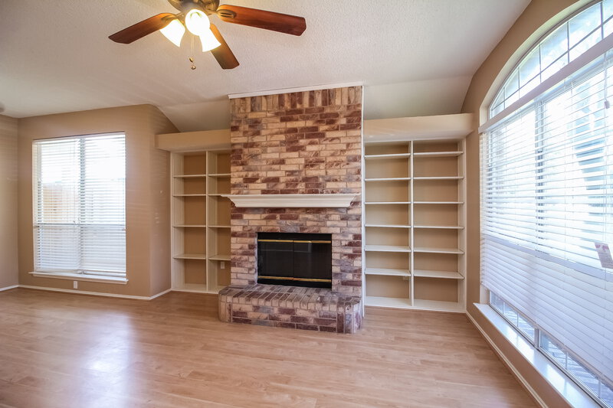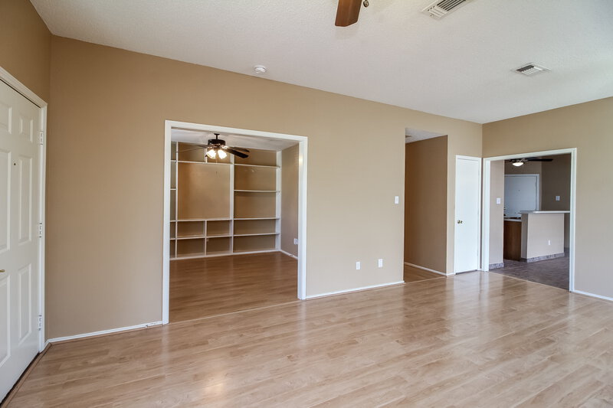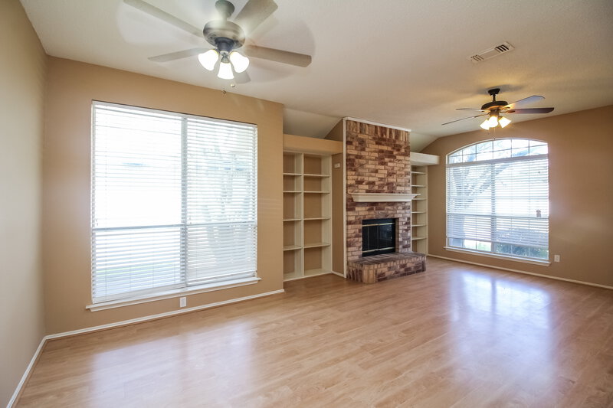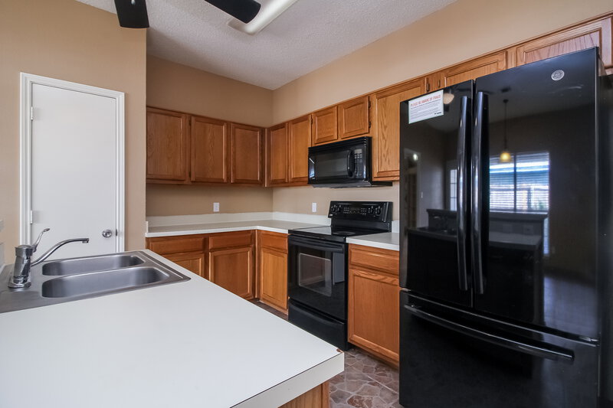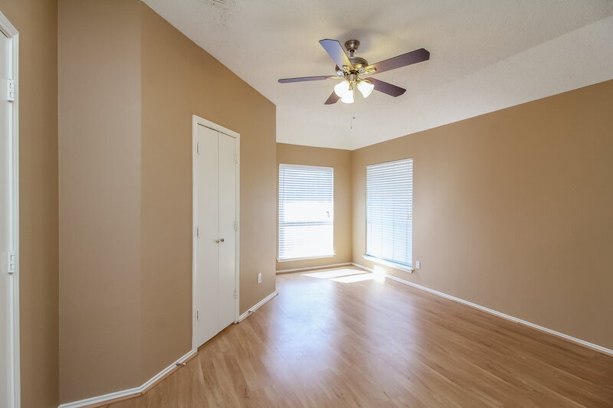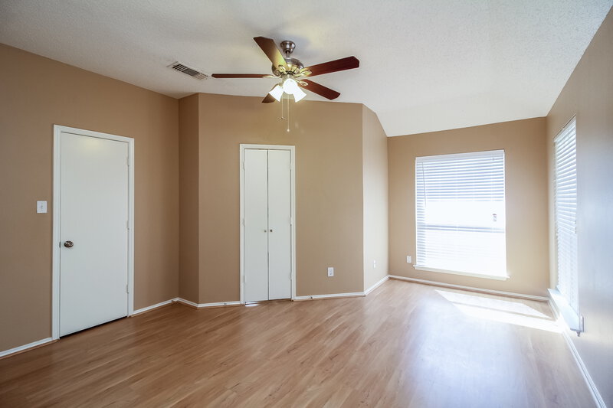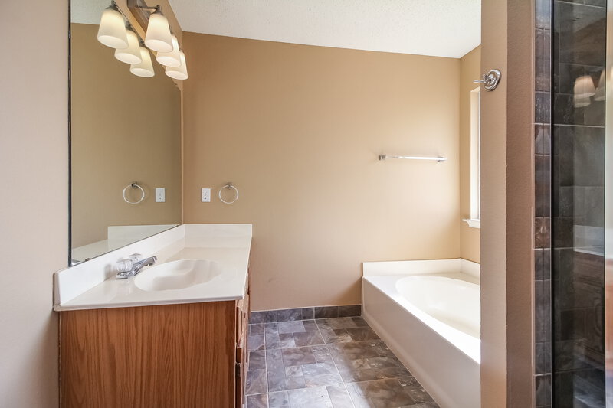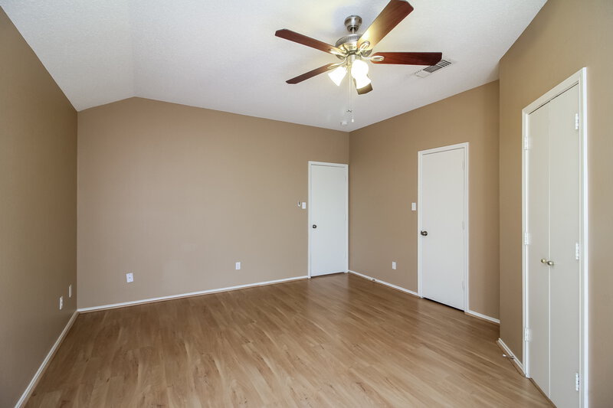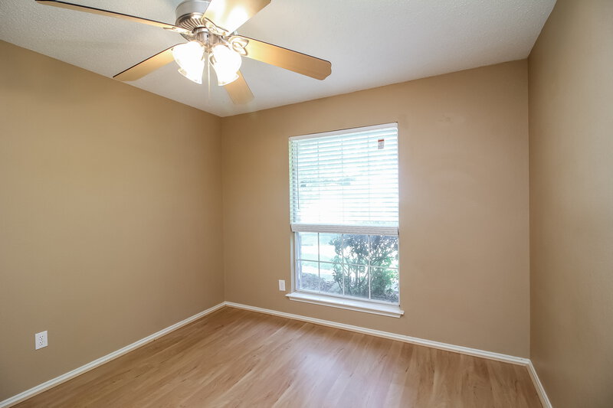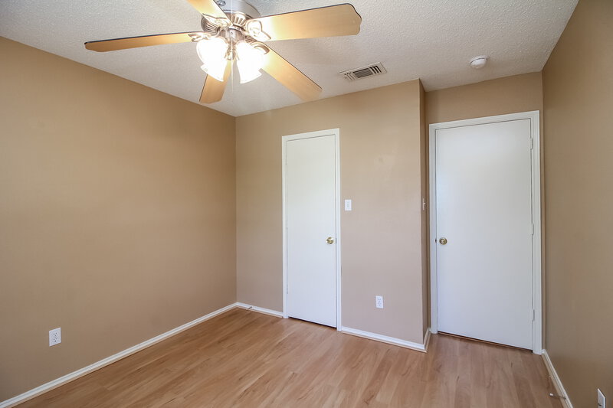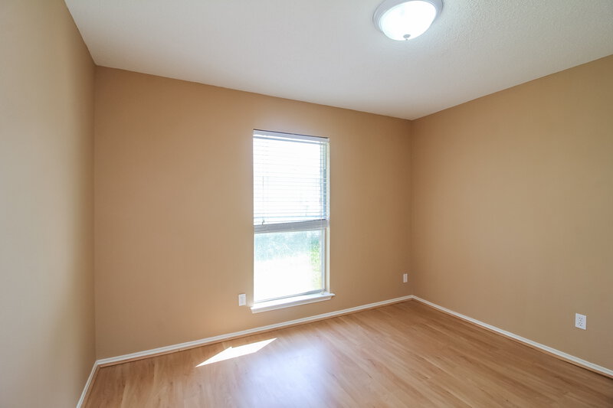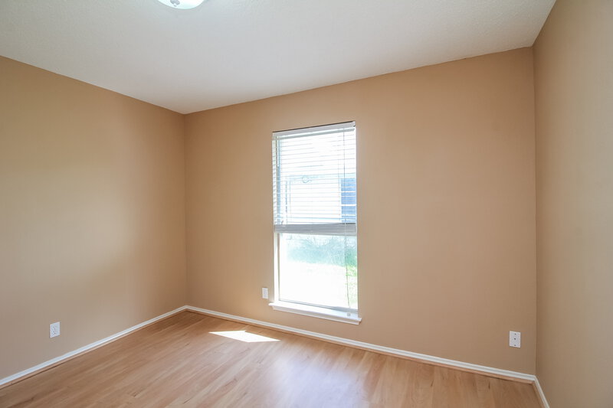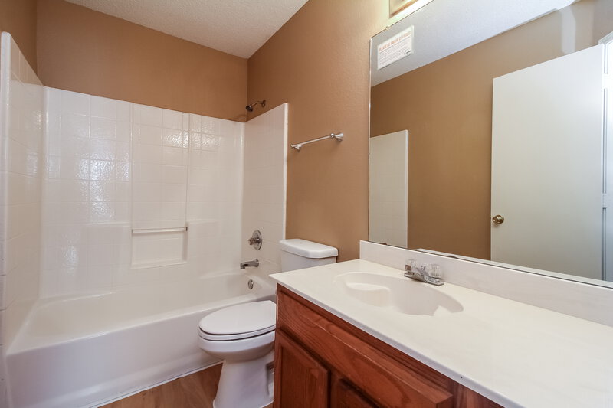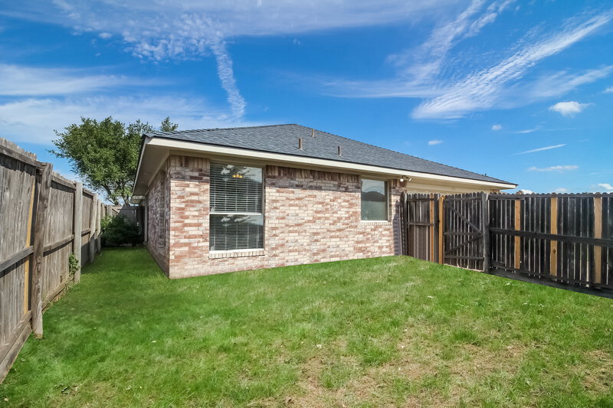-
3
-
2
-
1743sqft
932 Crestwood Dr Cedar Hill, TX 75104
$2,010/Mo
Est. cost $2,029.99


Estimated Total Cost
This is an approximate monthly cost; See "Before You Apply" to learn more about additional fees that are not included in this estimate but may impact your final monthly rent price.
Estimated Total Cost
This is an approximate monthly cost; See "Before You Apply" to learn more about additional fees that are not included in this estimate but may impact your final monthly rent price.
932 Crestwood Dr
Cedar Hill, TX 75104
View Costs and Fees*
- Monthly Rent $2,010.00
- Smart Home $19.99
- Est. total monthly* $2,029.99
Key Features and Services
-
Smart Home
View Costs and Fees*
- Monthly Rent $2,010.00
- Smart Home $19.99
- Est. total monthly* $2,029.99
Key Features and Services
-
Smart Home
Amenities
Outdoor
- 2-Car Garage
- Fenced Yard
- Rear-Loaded Driveway
- Covered Patio
- Patio
- Attached Garage
Features
- Garage
Living Areas
- Ceiling Fan
- Vinyl Plank Flooring
- Fireplace
Kitchen
- Pantry
- Eat-in Kitchen
- Kitchen Island
Interior
- Ceiling Fan
- Walk-In Shower
- Tile Flooring
- Walk-In Closet
- Garden Tub
- Vinyl Plank Flooring
Additional
- Bonus Room
- 1 Story
- Ceiling Fan
- Smart Home
- Wood-Look Blinds
- Vinyl Plank Flooring
Amenities
Outdoor
- 2-Car Garage
- Fenced Yard
- Rear-Loaded Driveway
- Covered Patio
- Patio
- Attached Garage
Features
- Garage
Living Areas
- Ceiling Fan
- Vinyl Plank Flooring
- Fireplace
Kitchen
- Pantry
- Eat-in Kitchen
- Kitchen Island
Interior
- Ceiling Fan
- Walk-In Shower
- Tile Flooring
- Walk-In Closet
- Garden Tub
- Vinyl Plank Flooring
Additional
- Bonus Room
- 1 Story
- Ceiling Fan
- Smart Home
- Wood-Look Blinds
- Vinyl Plank Flooring
- Similar Available Homes
Amenities + -
Rental Resources + -
Take the next step
Think this might be the home for you? Take the next step with any of these options...
