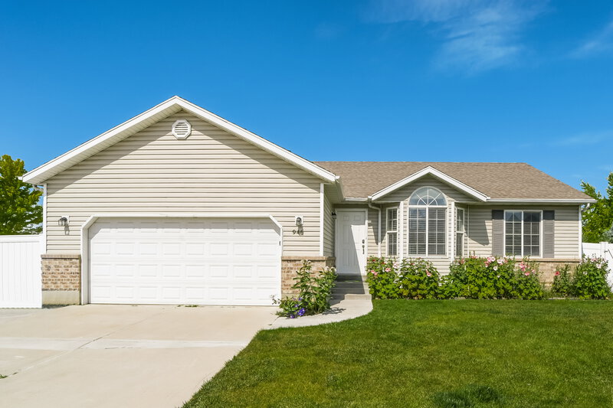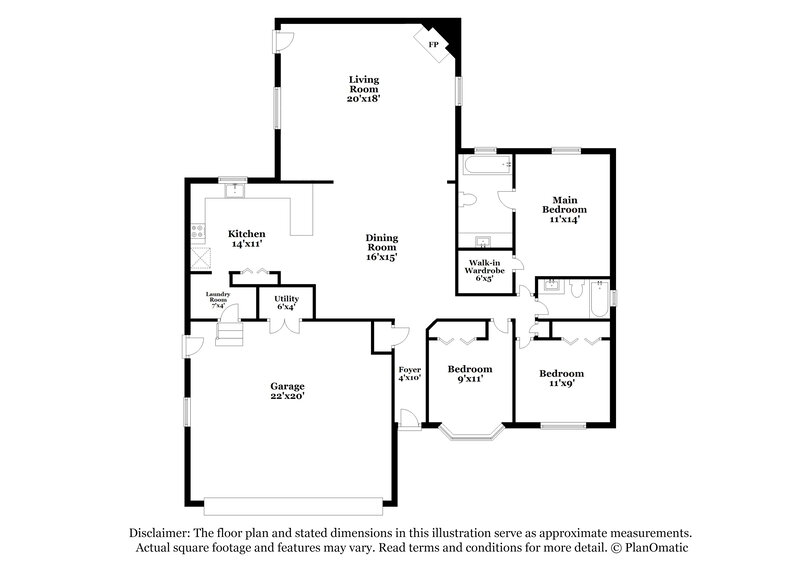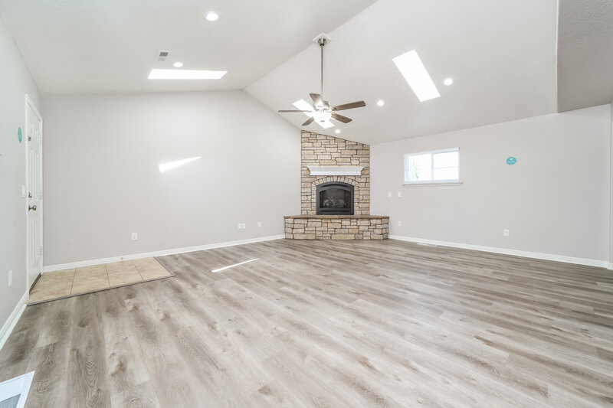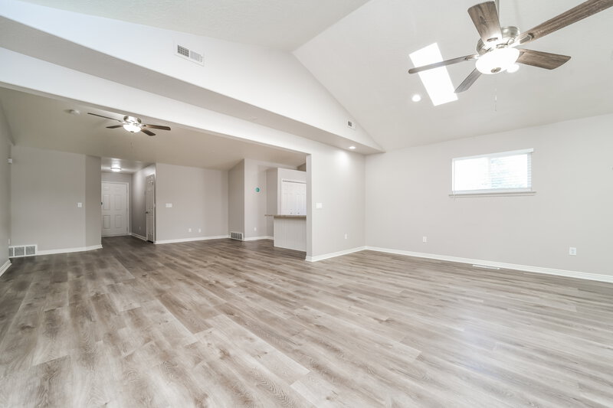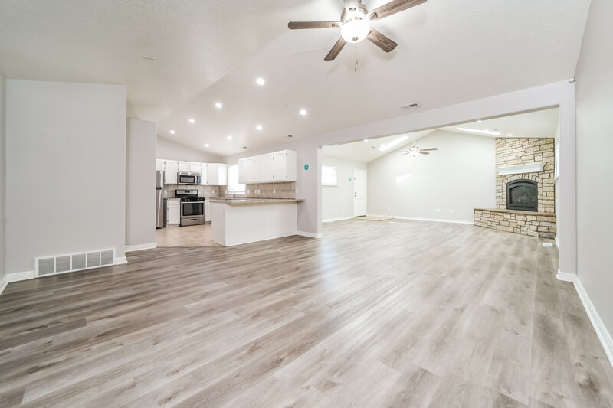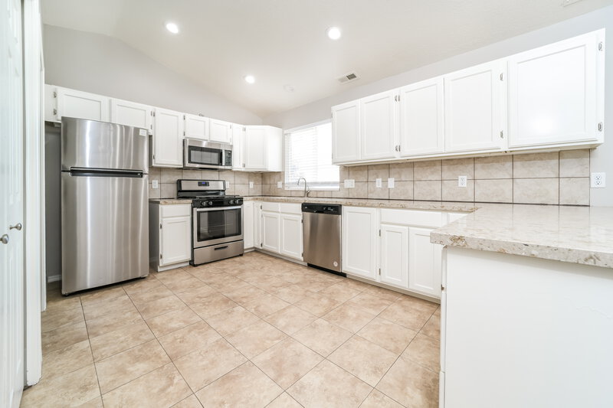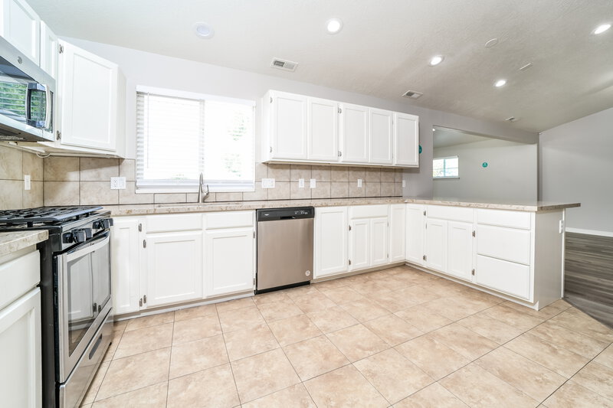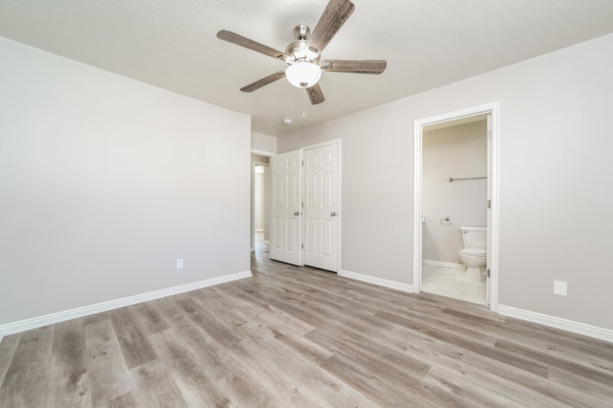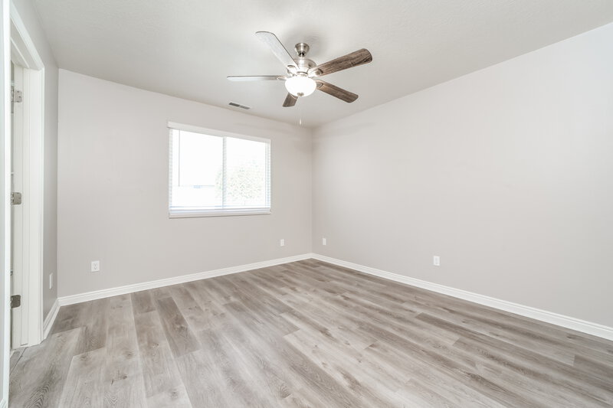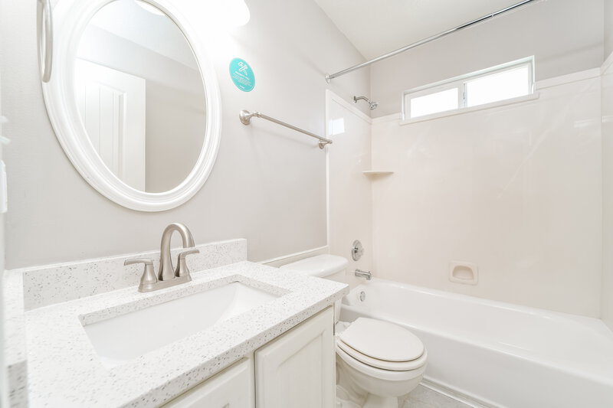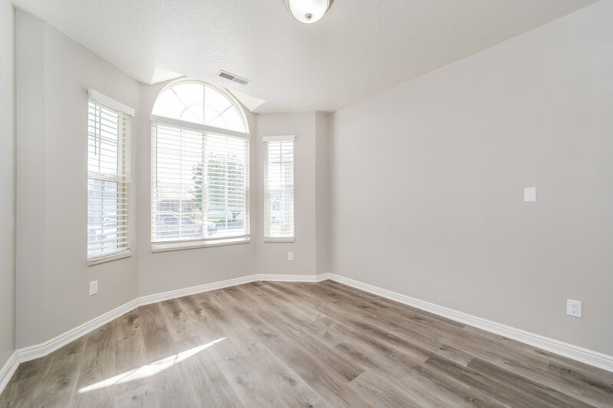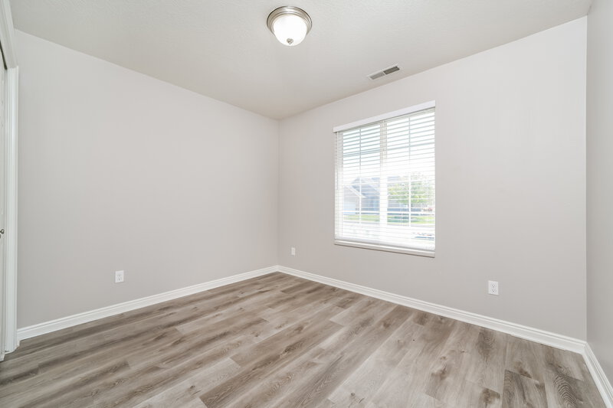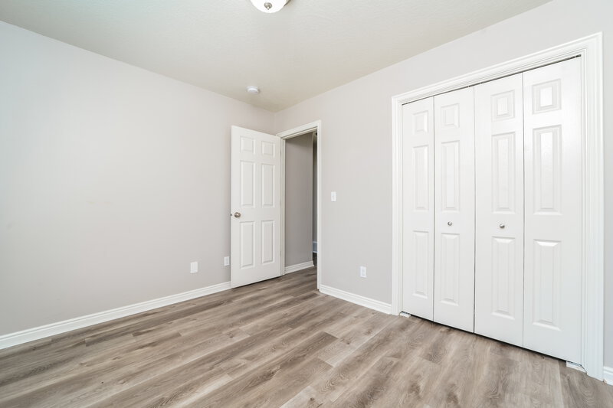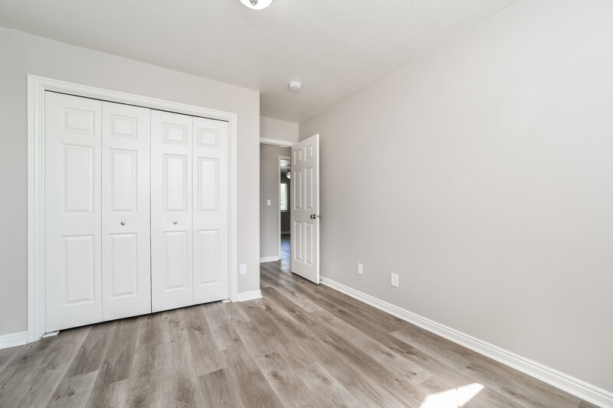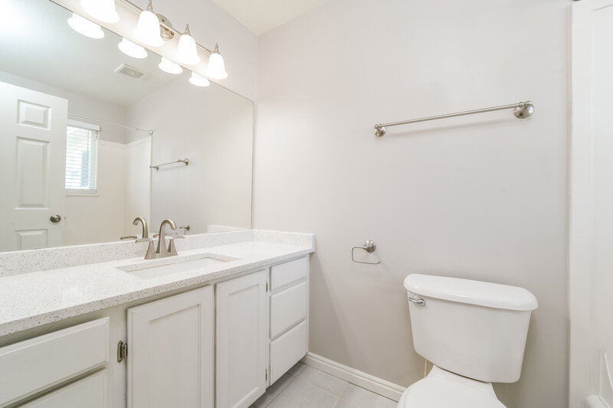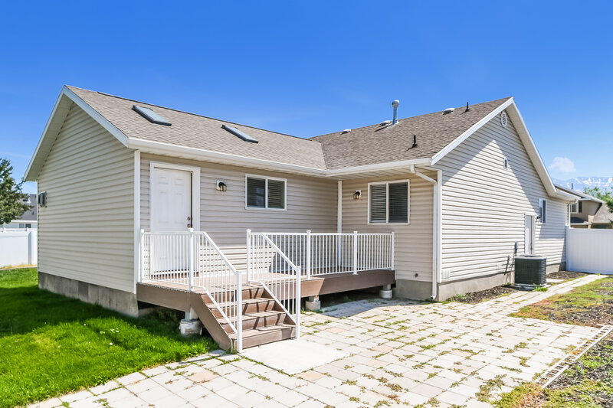$0/Mo
Est. cost $19.99


Estimated Total Cost
This is an approximate monthly cost; See "Before You Apply" to learn more about additional fees that are not included in this estimate but may impact your final monthly rent price.
Estimated Total Cost
This is an approximate monthly cost; See "Before You Apply" to learn more about additional fees that are not included in this estimate but may impact your final monthly rent price.
946 S 790 W
Lehi, UT 84043
View Costs and Fees*
- Monthly Rent $.00
- Smart Home $19.99
- Est. total monthly* $19.99
Key Features and Services
-
Smart Home
View Costs and Fees*
- Monthly Rent $.00
- Smart Home $19.99
- Est. total monthly* $19.99
Key Features and Services
-
Smart Home
Amenities
Outdoor
- 2-Car Garage
- Fenced Yard
- Deck
- Extended Driveway
- Attached Garage
Features
- Garage
Living Areas
- Ceiling Fan
- Open Floor Plan
- Laminate Flooring
- Fireplace
Kitchen
- Pantry
- Stainless Steel Appliances
Interior
- Hookup: In-Unit, 1st Floor
- Laundry Room
- Ceiling Fan
- Tile Flooring
- Laminate Flooring
- Walk-In Closet
Additional
- 1 Story
- Tile Flooring
- Smart Home
- Laminate Flooring
Amenities
Outdoor
- 2-Car Garage
- Fenced Yard
- Deck
- Extended Driveway
- Attached Garage
Features
- Garage
Living Areas
- Ceiling Fan
- Open Floor Plan
- Laminate Flooring
- Fireplace
Kitchen
- Pantry
- Stainless Steel Appliances
Interior
- Hookup: In-Unit, 1st Floor
- Laundry Room
- Ceiling Fan
- Tile Flooring
- Laminate Flooring
- Walk-In Closet
Additional
- 1 Story
- Tile Flooring
- Smart Home
- Laminate Flooring
- Similar Available Homes
Amenities + -
Rental Resources + -
Take the next step
Think this might be the home for you? Take the next step with any of these options...
