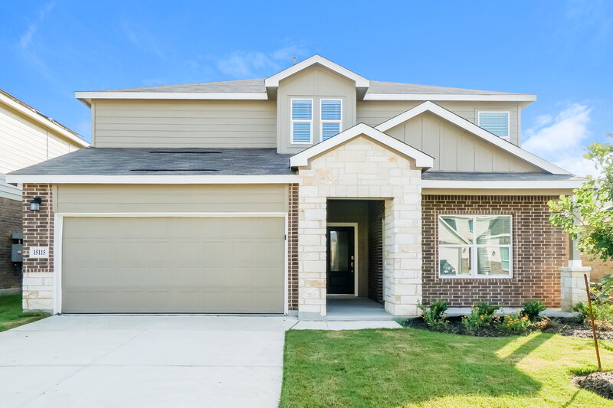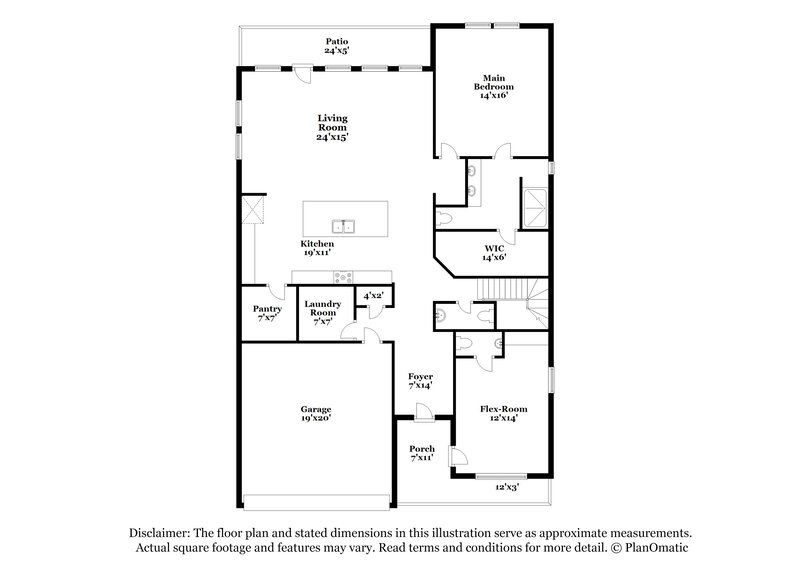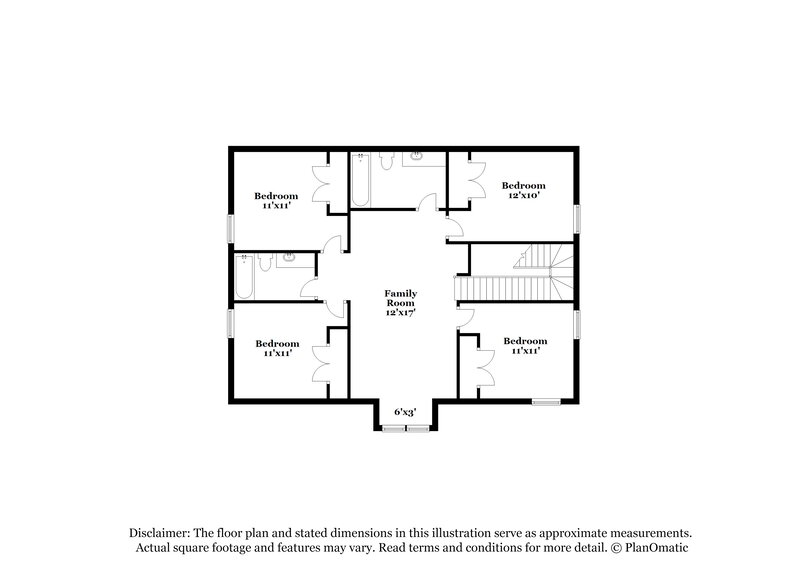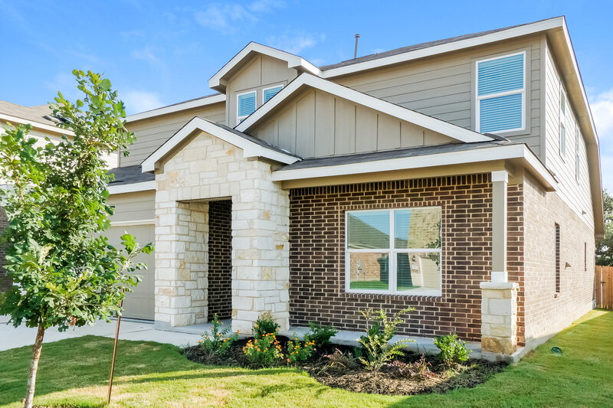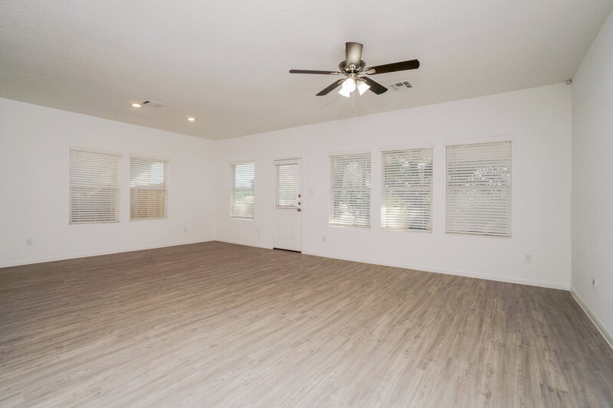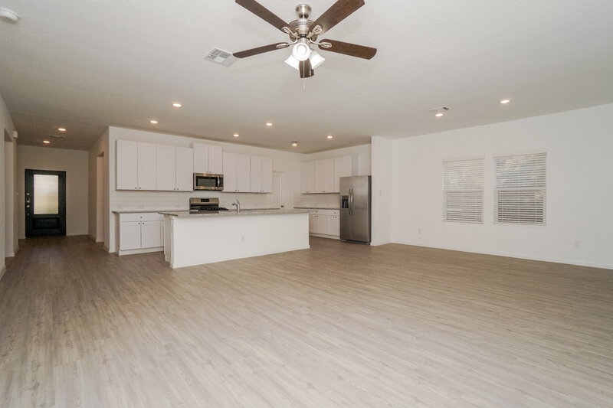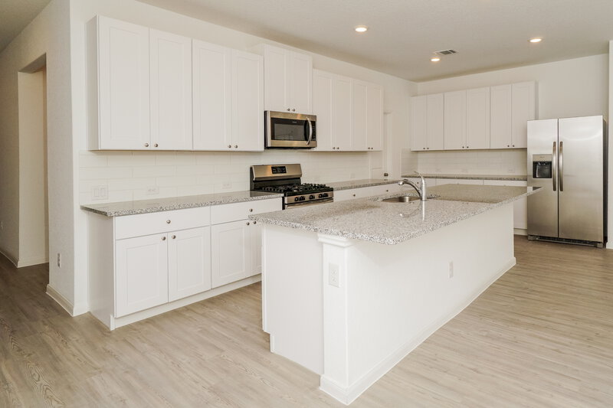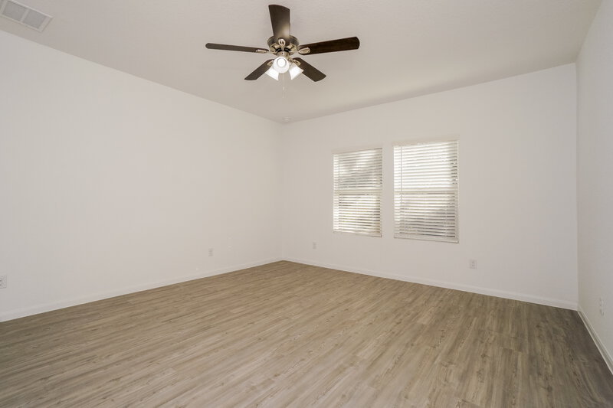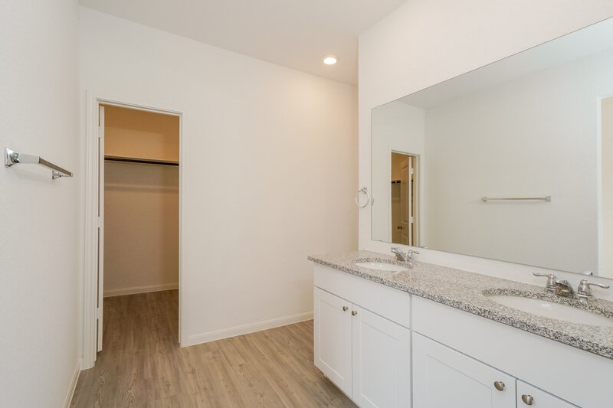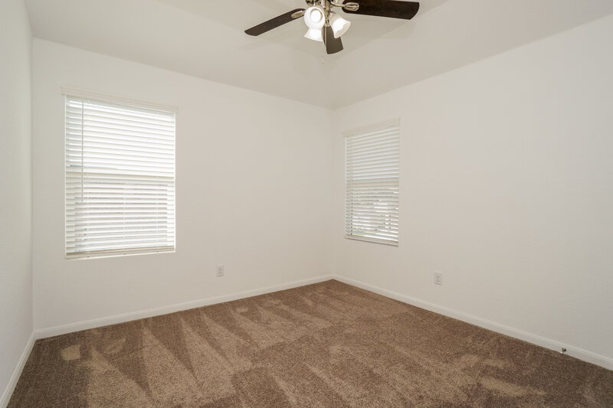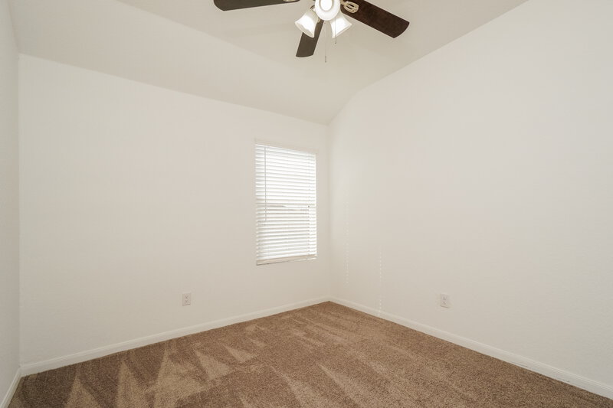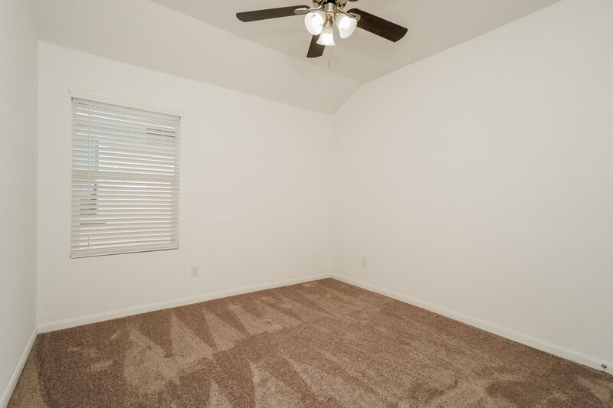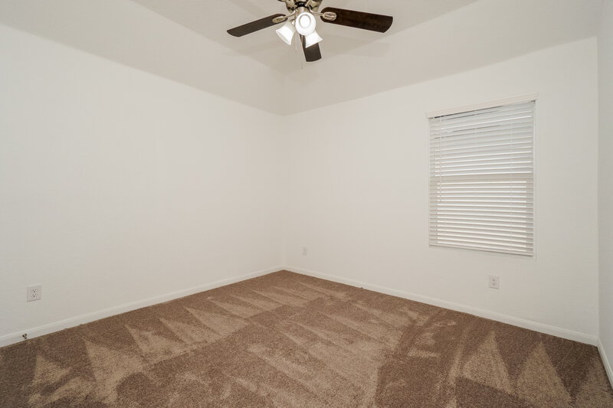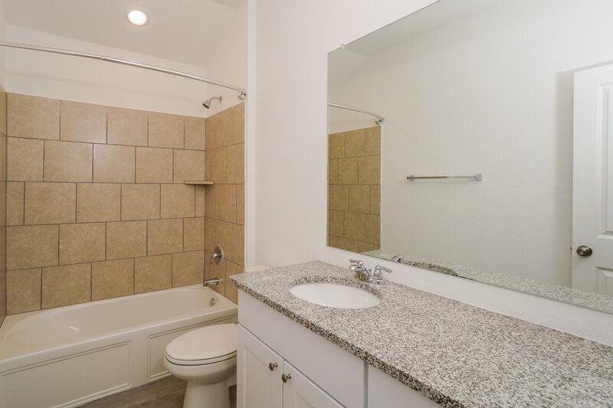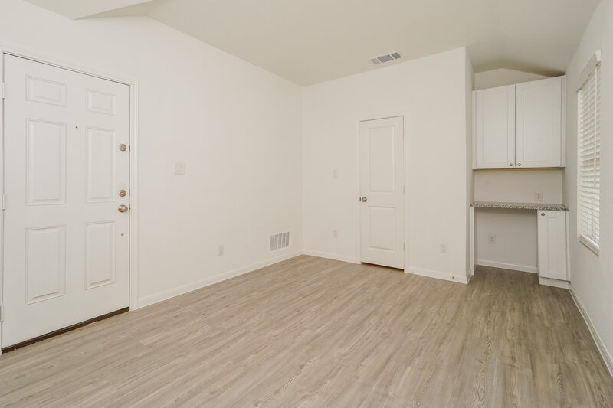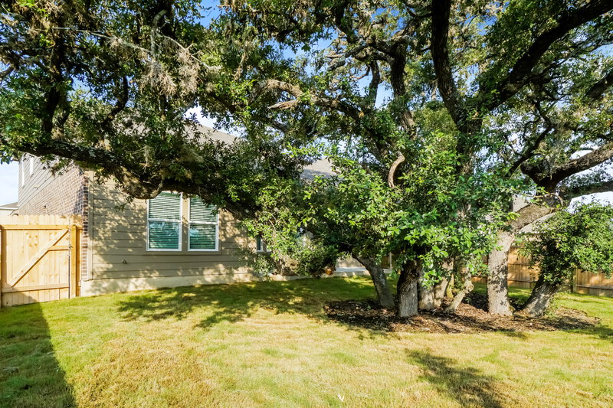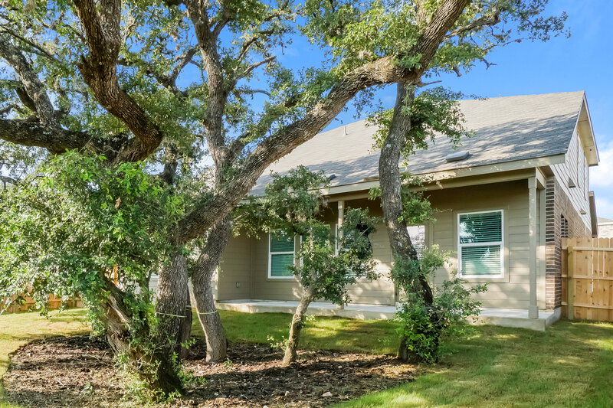-
5
-
3.5
-
2804sqft
15115 Nettleton Ml San Antonio, TX 78254
$2,525/Mo
Est. cost $2,544.99


Estimated Total Cost
This is an approximate monthly cost; See "Before You Apply" to learn more about additional fees that are not included in this estimate but may impact your final monthly rent price.
Estimated Total Cost
This is an approximate monthly cost; See "Before You Apply" to learn more about additional fees that are not included in this estimate but may impact your final monthly rent price.
15115 Nettleton Ml
San Antonio, TX 78254
View Costs and Fees*
- Monthly Rent $2,525.00
- Smart Home $19.99
- Est. total monthly* $2,544.99
Key Features and Services
-
Smart Home
View Costs and Fees*
- Monthly Rent $2,525.00
- Smart Home $19.99
- Est. total monthly* $2,544.99
Key Features and Services
-
Smart Home
Amenities
Outdoor
- 2-Car Garage
- Fenced Yard
- Porch
- Covered Patio
- Large Backyard
Features
- Garage
Living Areas
- Ceiling Fan
- Hardwood Flooring
- Vinyl Plank Flooring
Kitchen
- Pantry
- Granite Countertops
- Stainless Steel Appliances
- Kitchen Island
Interior
- Laundry Room
- Ceiling Fan
- Walk-In Shower
- Granite Countertops
- Walk-In Closet
- Vinyl Plank Flooring
- Dual-Vanity Sinks
Additional
- Ceiling Fan
- Smart Home
- Granite Countertops
- 2 Story
- Walk-In Closet
- Vinyl Plank Flooring
Community
- Fitness Center
- Community Pool
- Clubhouse / Recreation Room
Community Highlights
- Splashpad
- Swimming Pool
- Gym
- Walking Trails
Amenities
Outdoor
- 2-Car Garage
- Fenced Yard
- Porch
- Covered Patio
- Large Backyard
Features
- Garage
Living Areas
- Ceiling Fan
- Hardwood Flooring
- Vinyl Plank Flooring
Kitchen
- Pantry
- Granite Countertops
- Stainless Steel Appliances
- Kitchen Island
Interior
- Laundry Room
- Ceiling Fan
- Walk-In Shower
- Granite Countertops
- Walk-In Closet
- Vinyl Plank Flooring
- Dual-Vanity Sinks
Additional
- Ceiling Fan
- Smart Home
- Granite Countertops
- 2 Story
- Walk-In Closet
- Vinyl Plank Flooring
Community
- Fitness Center
- Community Pool
- Clubhouse / Recreation Room
- Similar Available Homes
Amenities + -
Rental Resources + -
Take the next step
Think this might be the home for you? Take the next step with any of these options...
